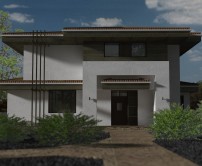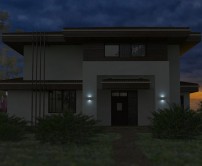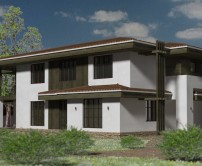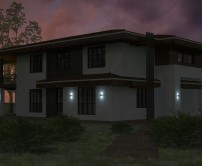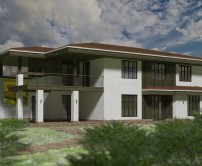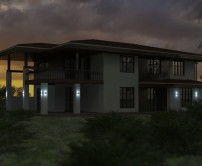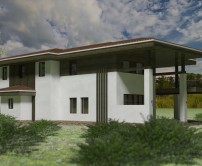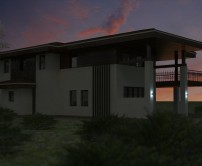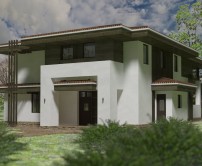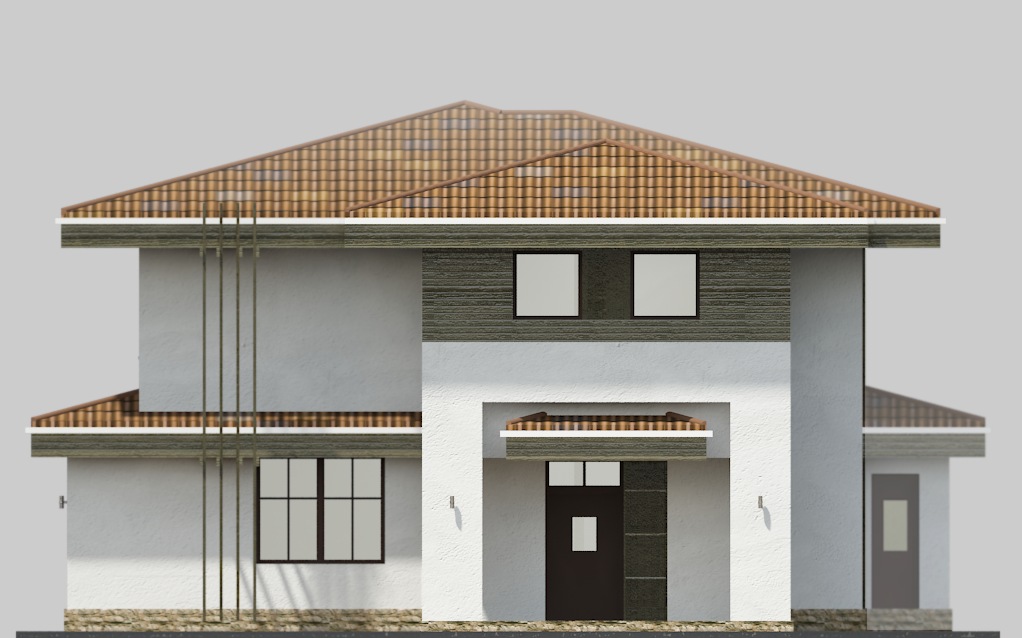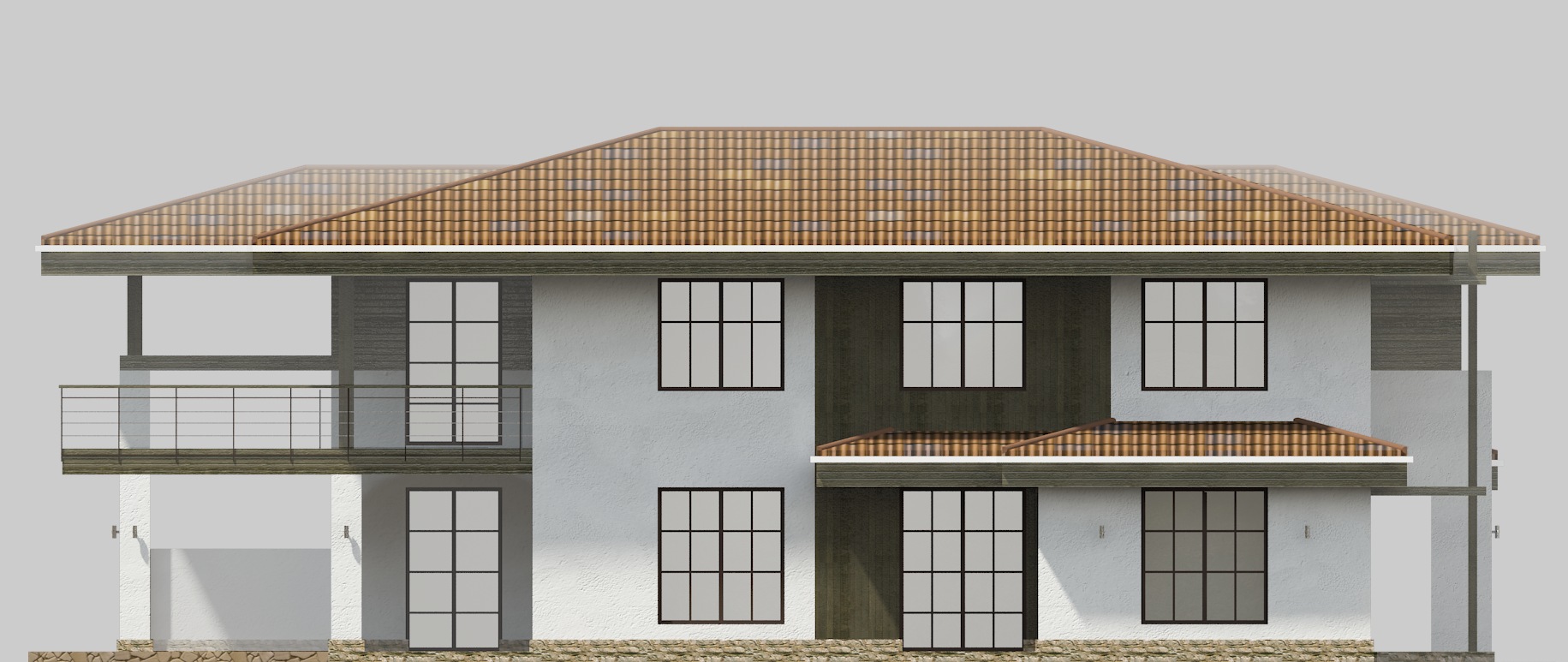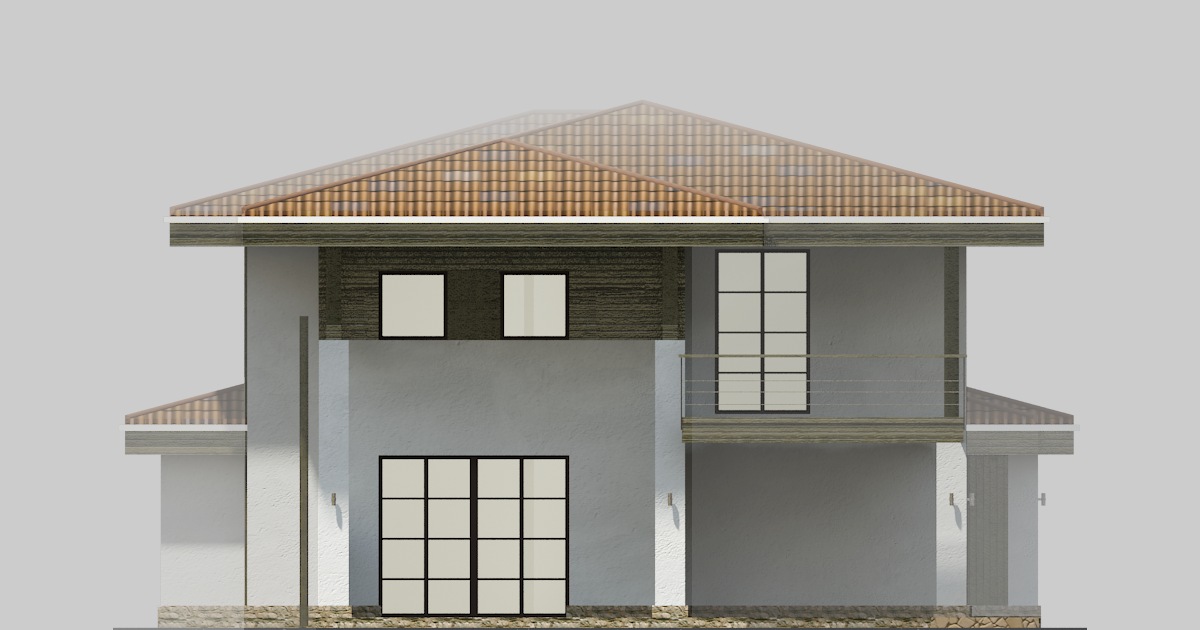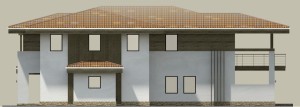Project description
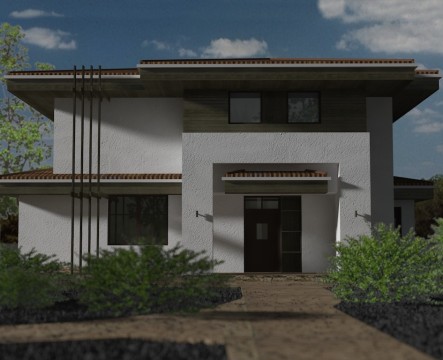
- Floors:3
- Total area:300 sq. meters
- Walls:Porotherm, brics
- Foundations:prefabricated concrete
- Structural design:load-bearing walls
- Chief project architect:V. Glazkov
- 2Leading architects:at the "RD" stage - A. Flore
- Chief Structural Designer:V. Sokolov
The idea of building a country house has always arises from the desire to live closer to nature and further from the city noise and smog. To hear only the rustle of leaves and the smell of the grass, in a tent camp, but live with every comfort. And then we need a project of a country house, which will give the maximum feeling of oneness with nature, home, without ceasing to be accustomed to the civilized.
More it is desirable that the house organically fit into the landscape without dominating in it, and politely taking his place – to the outside and feel the harmony of nature, with no signs of the city.
 Garonne project is made in combination of two styles – traditional house of the south of Europe and organic architecture. The organic nature in this case is understood as the interpenetration of the external environment and the internal environment at home. Through the panoramic windows natural environment “admitted” into the house, blurring the line between interior and landscape area. Floor-to-ceiling windows make you forget about the walls, and on the first floor of this glass comes close lawn grass. The idea is not new – in the late 19th century by Frank L. Wright opened this possibility in their projects “prairie houses”.
Garonne project is made in combination of two styles – traditional house of the south of Europe and organic architecture. The organic nature in this case is understood as the interpenetration of the external environment and the internal environment at home. Through the panoramic windows natural environment “admitted” into the house, blurring the line between interior and landscape area. Floor-to-ceiling windows make you forget about the walls, and on the first floor of this glass comes close lawn grass. The idea is not new – in the late 19th century by Frank L. Wright opened this possibility in their projects “prairie houses”.
The proximity of the reservoir (Big River Bay) determined the appearance in the project at home several terraces from the southwest – and at ground level, and on the 2nd floor. House must be a terrace of their “work” – to ensure contact with nature and set the style.
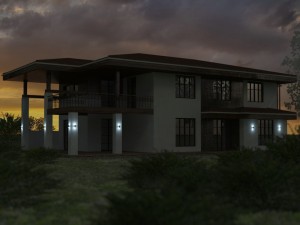 House with panoramic windows and terraces is able to set a certain way of life – organic, that is in contact with nature. But he never ceases to be just housing – and hence, should be comfortable and practical. In this project it was required to solve the family’s everyday life problems – young, with a couple of kids, based on their habits and traditions, household tasks and leisure activities (in the living room provide space for a baby grand piano, free plane of the walls – a collection of paintings, to meet the stringent requirements for the level of comfort and the privacy of the living area).
House with panoramic windows and terraces is able to set a certain way of life – organic, that is in contact with nature. But he never ceases to be just housing – and hence, should be comfortable and practical. In this project it was required to solve the family’s everyday life problems – young, with a couple of kids, based on their habits and traditions, household tasks and leisure activities (in the living room provide space for a baby grand piano, free plane of the walls – a collection of paintings, to meet the stringent requirements for the level of comfort and the privacy of the living area).
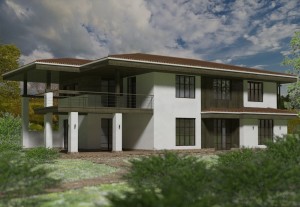 Terraced house project must simultaneously solve conflicting problems: the terrace should be open to the sun, but covered from the rain. And this can be achieved, orienting them to the south: in this position, the roof will not completely cover the sun (except in the afternoon, and only in the summer), but runs its water drainage and snow.
Terraced house project must simultaneously solve conflicting problems: the terrace should be open to the sun, but covered from the rain. And this can be achieved, orienting them to the south: in this position, the roof will not completely cover the sun (except in the afternoon, and only in the summer), but runs its water drainage and snow.
Terraces on two levels on the western part of the facade of the roof covering, the total for the entire home, and this creates a high two-storey space on the terrace of the first level – where the exit from the dining room.
Terrace of the second level is a summer terrace for relaxation, access to it from the master bedroom.
House with terraces making smoother transition from confined spaces to the natural environment.
 The project is designed on the one hand as a traditional house – safe shelter with thick walls, and on the other – the most open to the world its inner space. The same with a terrace – Protected them from the rain and snow storms should not interfere with the sun and light to penetrate.
The project is designed on the one hand as a traditional house – safe shelter with thick walls, and on the other – the most open to the world its inner space. The same with a terrace – Protected them from the rain and snow storms should not interfere with the sun and light to penetrate.
But this House must not lose the harmony.
Garonne – a river that flows in France and Spain. It begins in the Pyrenees and flows into the Bay of Biscay. It connects the two countries, the two peoples. Two different character in a single river.
House Plans
Несмотря на много разных задач, планировка достаточно проста – войдя в дом на уровне первого этажа, вы попадаете в центральный холл, где прямо перед вами входы в столовую и гостиную, лестница наверх, а на периферии зрения – двери подсобных помещений.
На втором этаже – жилая, приватная зона семьи. Жилой блок хозяев дома включает наряду со спальней собственные гардероб и санузел, просторную террасу; спальни детей имеют свои санузел и гардеробную. Кроме того, дом спланирован так, чтобы на северный фасад (вдоль поселковой улочки) выходили окна служебных помещений, окна остальных помещений ориентированы на восток, запад и юг, где виден залив большой реки, а к дому примыкают террасы.
Elevations
На фасадах достаточно заметный вынос кровли, и это не только дань стилю Дома Прерий – таким образом микроклимат помещений имеет естественную сезонную регулировку. Величины этого выноса достаточно для того, чтобы перекрывать лучи высоко стоящего летнего солнца, но он не мешает низко стоящему зимнему прогревать комнаты. Дом с панорамными окнами остается комфортным в жаркое время года и не теряет тепла зимой.
фасад 1 – вход
фасад 2, дворовый, вид на реку
фасад 3, боковой дворовый
На западном фасаде выделяется двухсветное пространство крытой террасы, в которое можно попасть из столовой первого этажа. Огражденное стенкой от улицы (и ветра) с севера, оно полностью открыто на юг и на залив. Над террасой первого этажа расположена терраса второго уровня, затеняя её с юга.
фасад 4, уличный
Фасады дома с террасами и панорамными окнами не должны и могут быть тяжеловесными – всё-таки сама суть такого дома это лёгкость и свет. Свет, который проникает в комнаты через распахнутость панорамных окон, точно так же может исходить и от дома, если он оштукатурен белым. Для отделки фасадов в проекте дома выбрана снежно-белая штукатурка с шероховатой и неровной, будто бы руками вылепленной поверхностью, и для контраста – темное дерево (точнее – термодерево, которое не боится воды и со временем не теряет своего вида).
 |
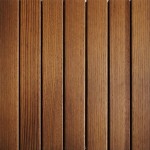 |
