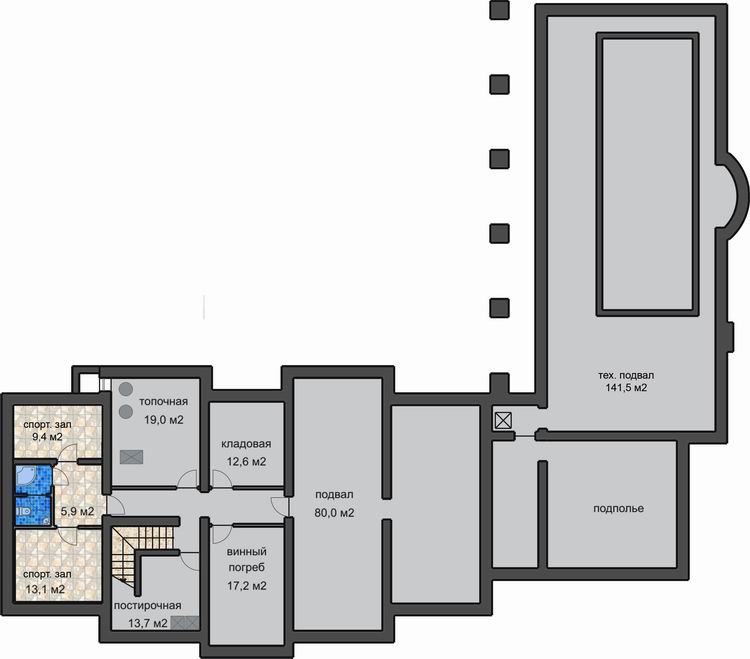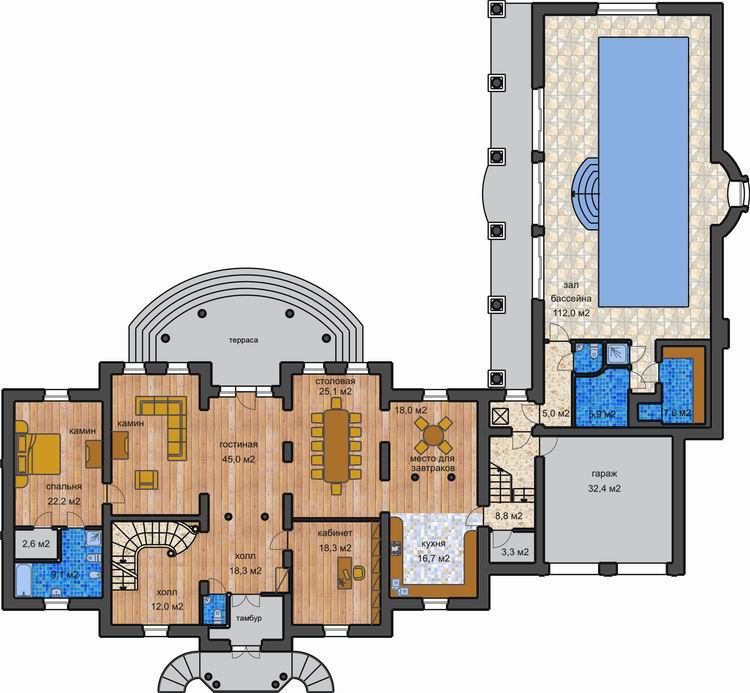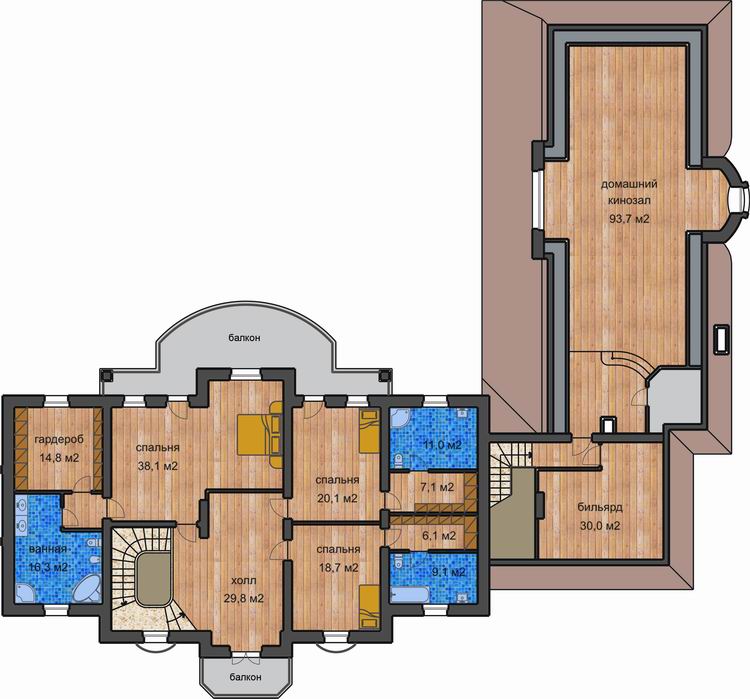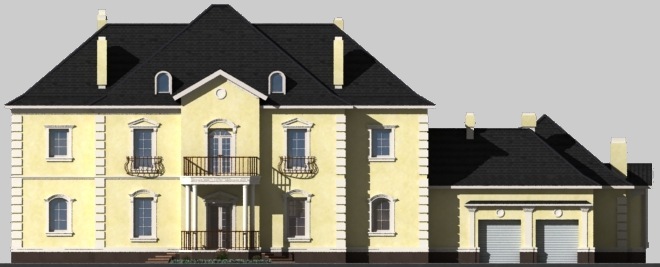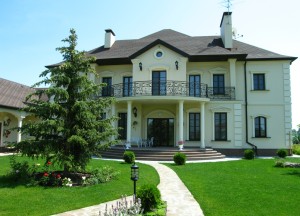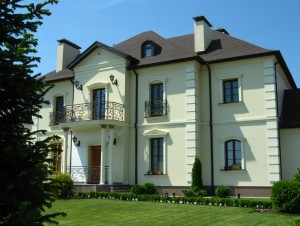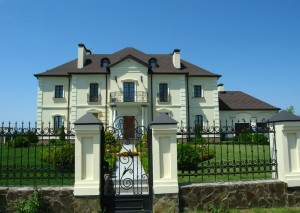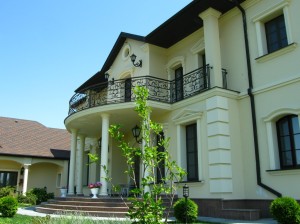Project description

- Floors:2 and the ground floor
- Total area:980 sq. m.
- Walls:brick with insulation
- Foundations:prefabricated concrete
- Structural design:load-bearing walls
- Chief project architect:Vladimir Glazkov
- 2Leading architects:Natalya Sokolova
- Chief Structural Designer:Michael Ryzhik
The project was developed for the site in the Kiev region, on the river bank.
The building is made up of two buildings – a house with a garage and a swimming pool block. The form of the building forms a half-open courtyard.
House style – classic, with decorated elevations.
Potomac River
 The river’s name comes from the Algonquian name of one of the Indian tribes who lived on the south side of the river. Now they know the river by the city, which stands on its northern banks – Washington.
The river’s name comes from the Algonquian name of one of the Indian tribes who lived on the south side of the river. Now they know the river by the city, which stands on its northern banks – Washington.
