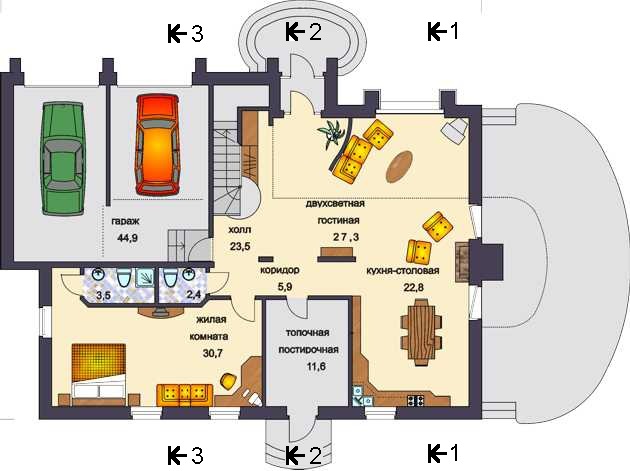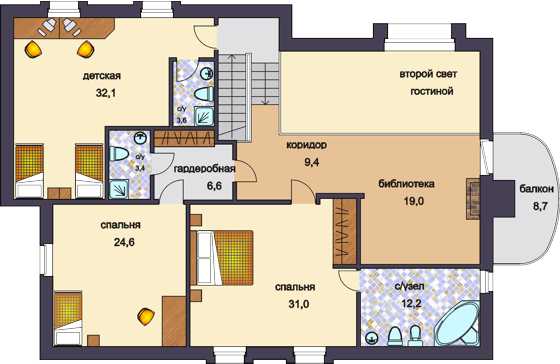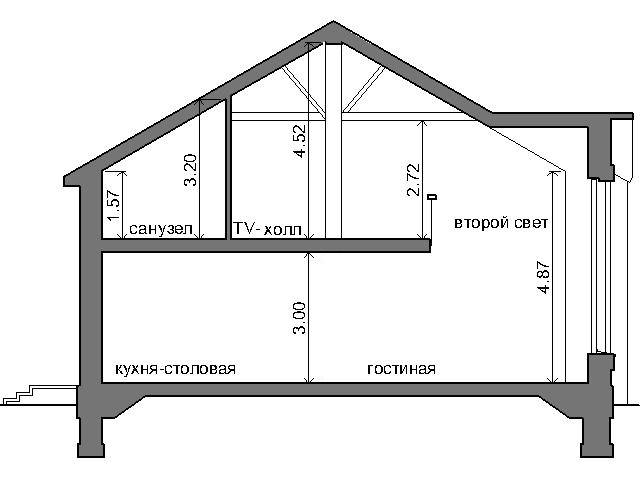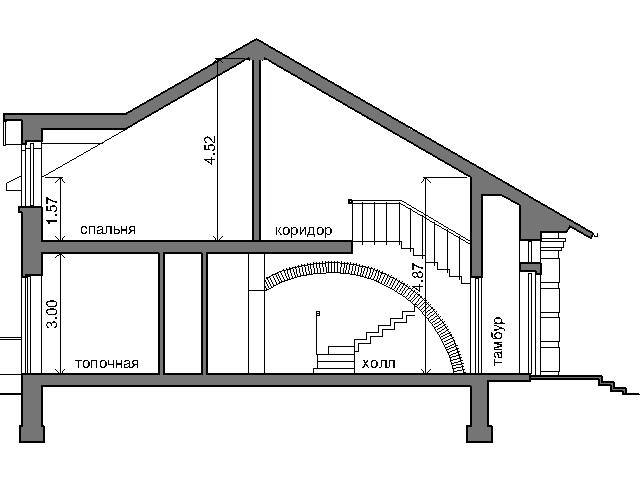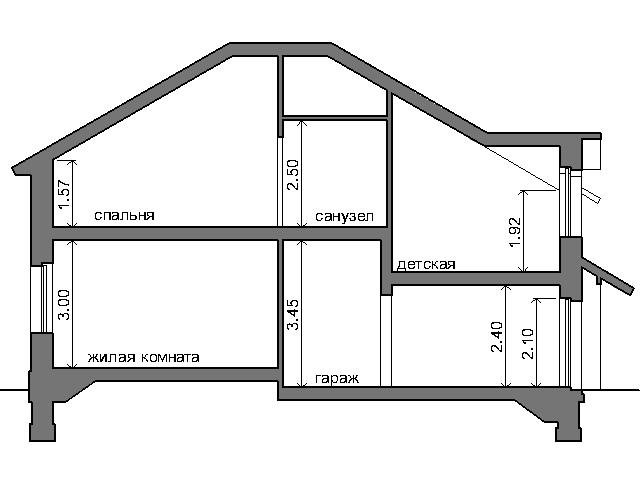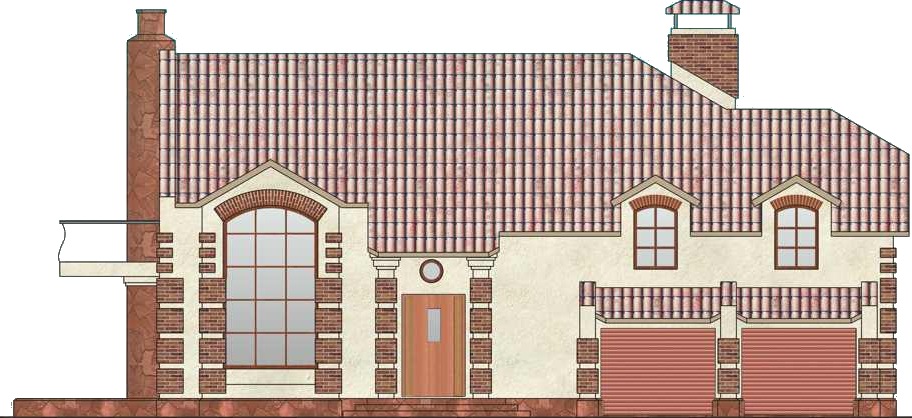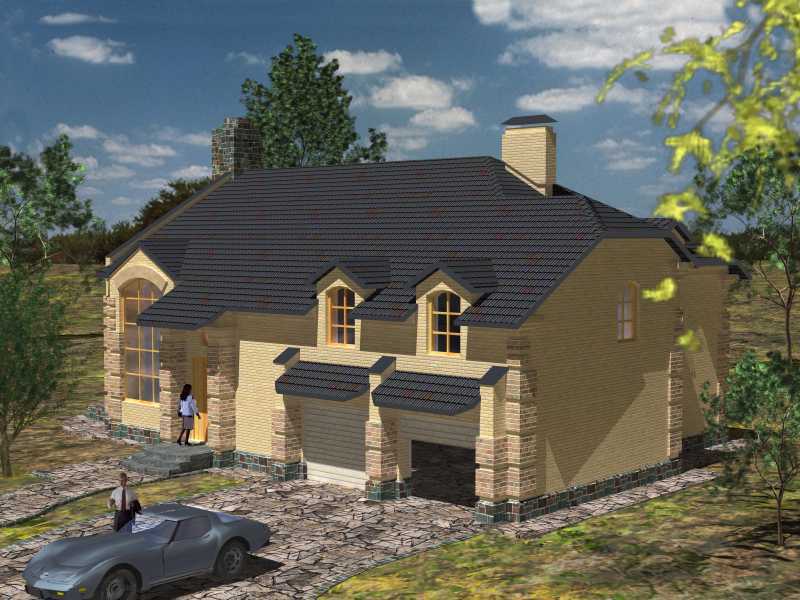Project description
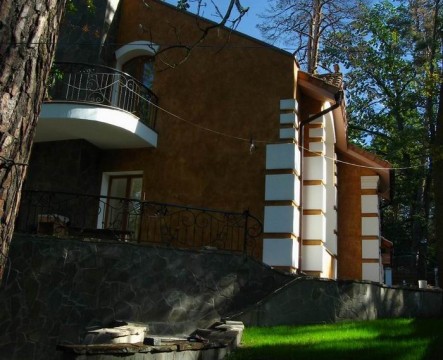
- Floors:2
- Total area:320 sq. m.
- Walls:brick with insulation
- Foundations:prefabricated concrete
- Structural design:load-bearing walls
- Chief project architect:Vladimir Glazkov
- 2Leading architects:Yanine Yelnikova - interior design
- Chief Structural Designer:Michael Ryzhik
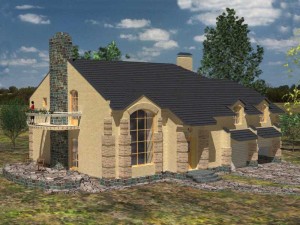 House style – Traditional, with elements Victorian.
House style – Traditional, with elements Victorian.
Thames River
The name Thames comes from the Celtic name of the river – Tamesas, though the Romans thought it was her, they discovered and named. In the era of the Roman conquest legions repeatedly reached Britain. His second military campaign in Britain, Julius Caesar made in 56 BC, but progress beyond it prevented the river, which he named Tamesis (Thamesis). To conquer the Britons, the Romans were only able to in 90 years during the reign of Claudius. The Romans built cities and roads and then left, and the Britons were called and the river of the same name – Thames.

