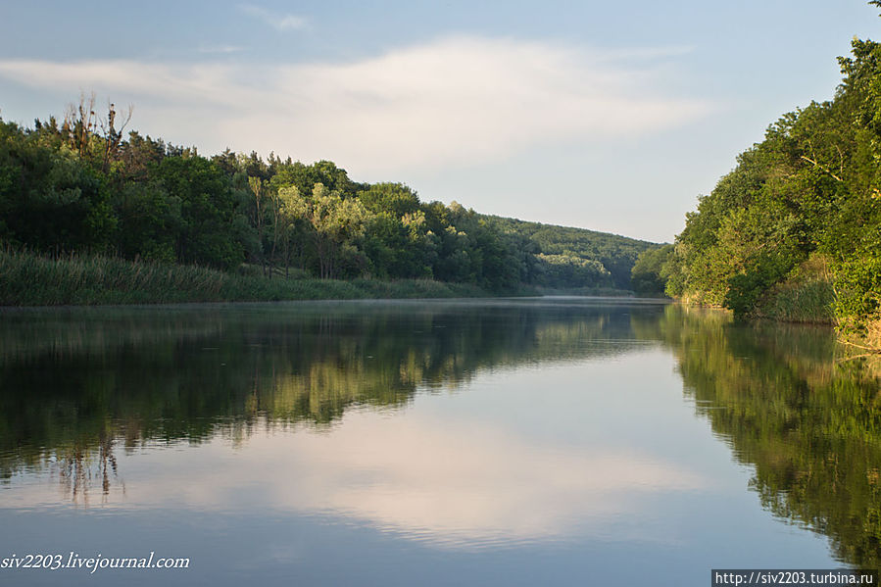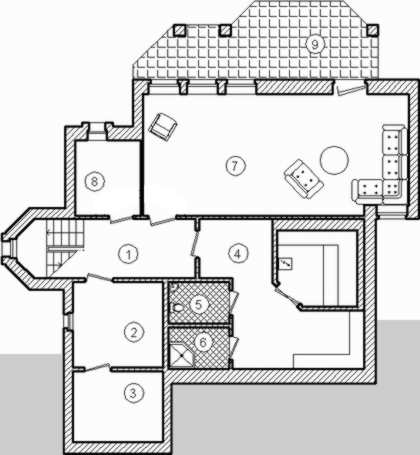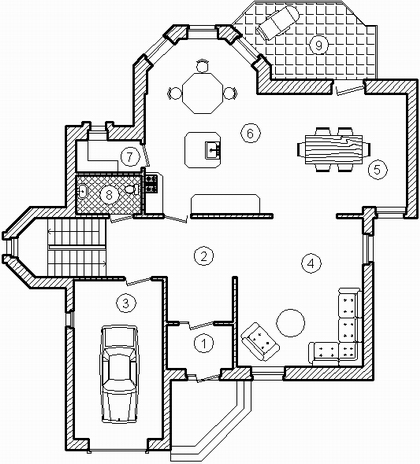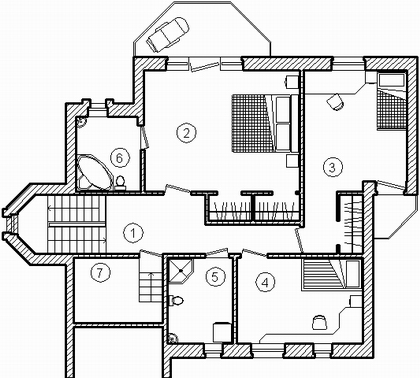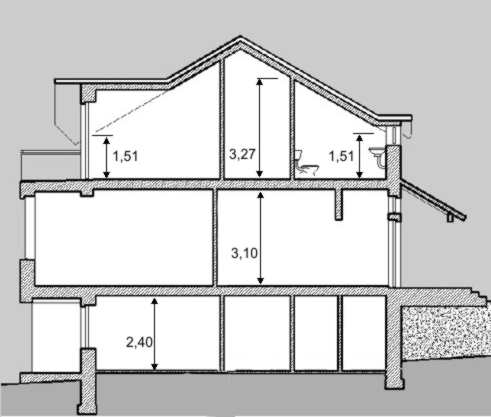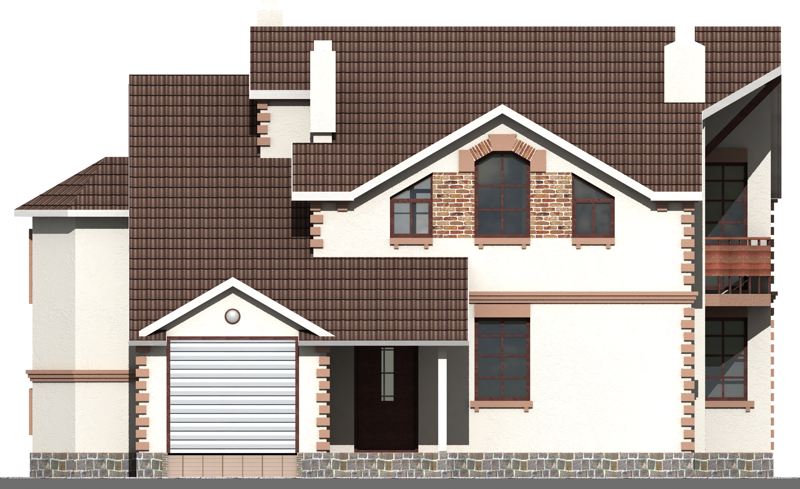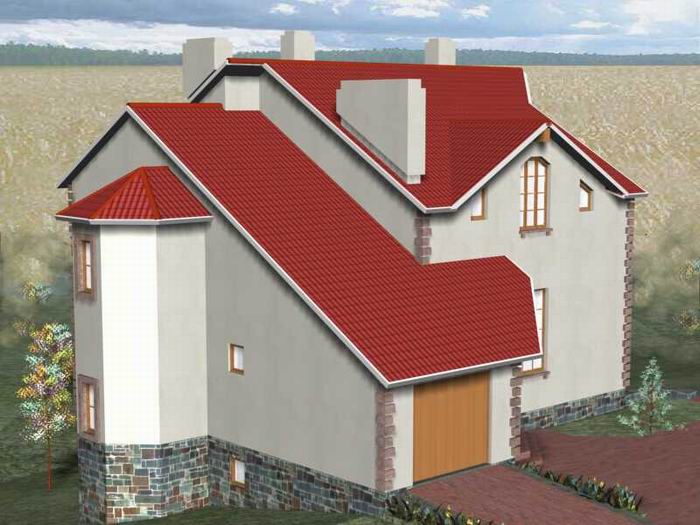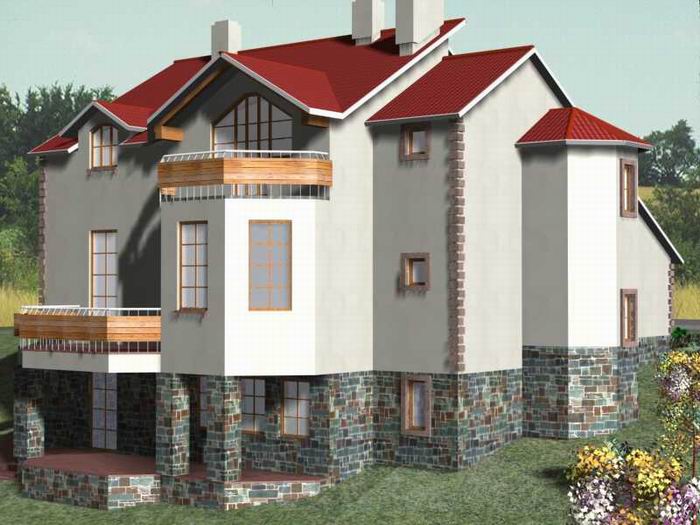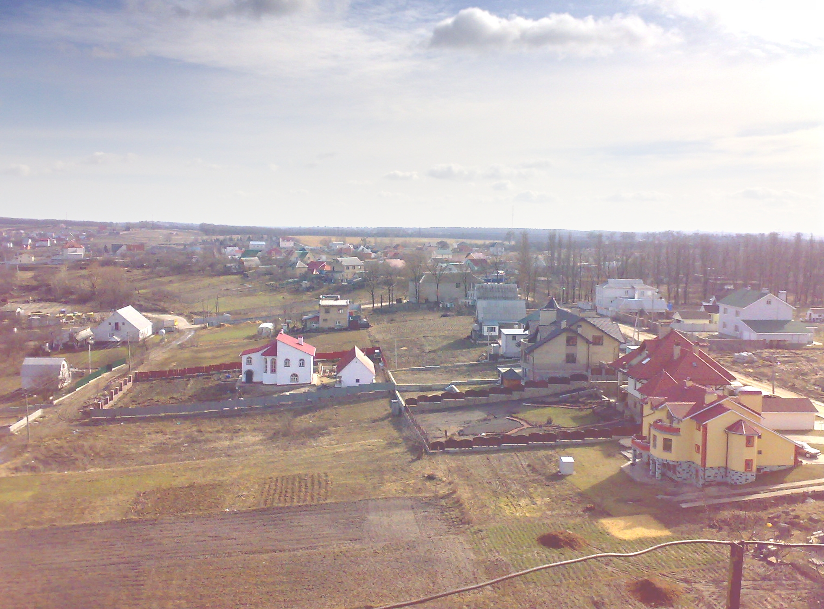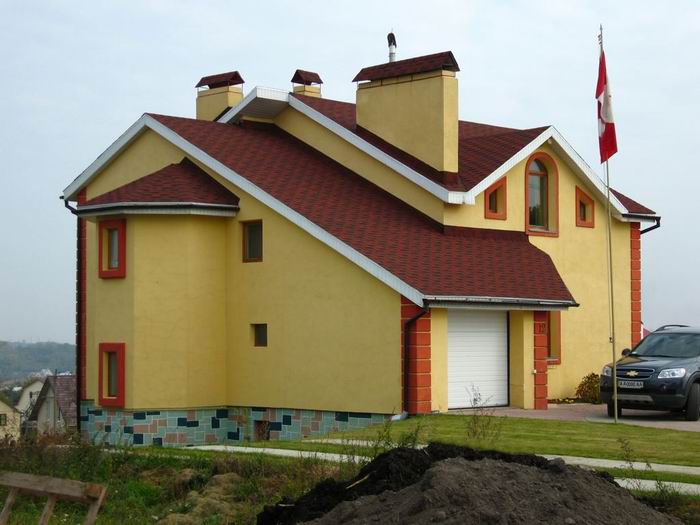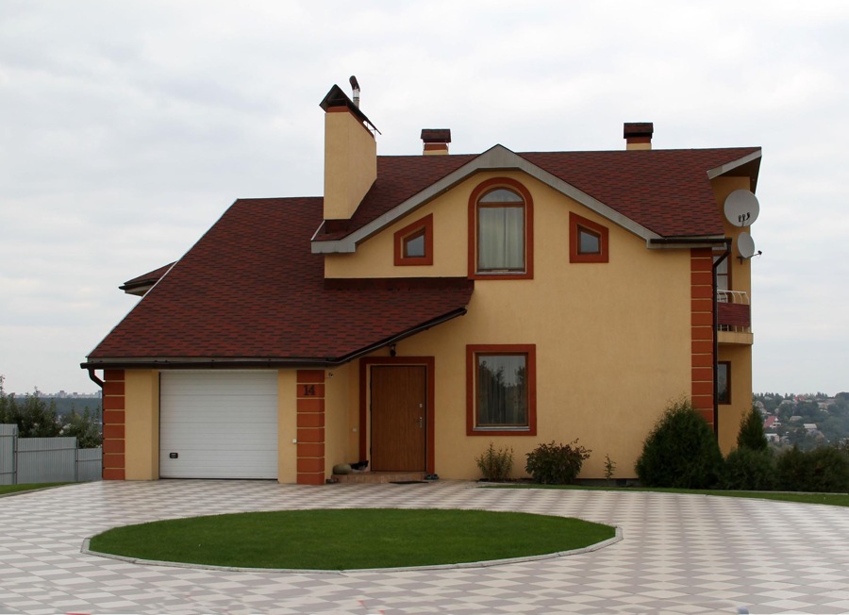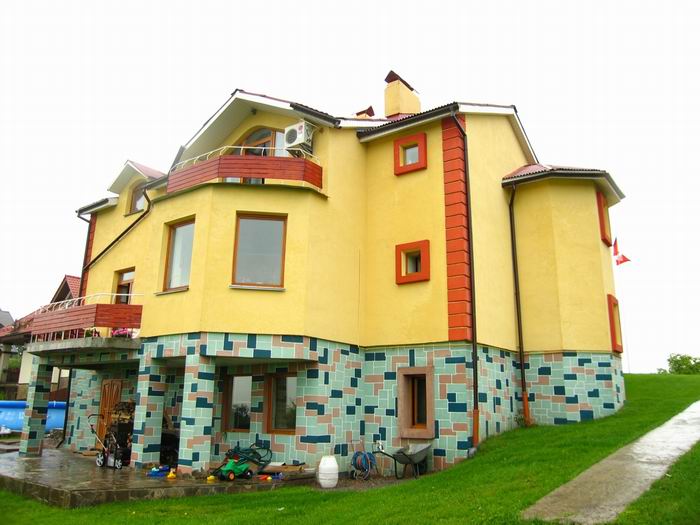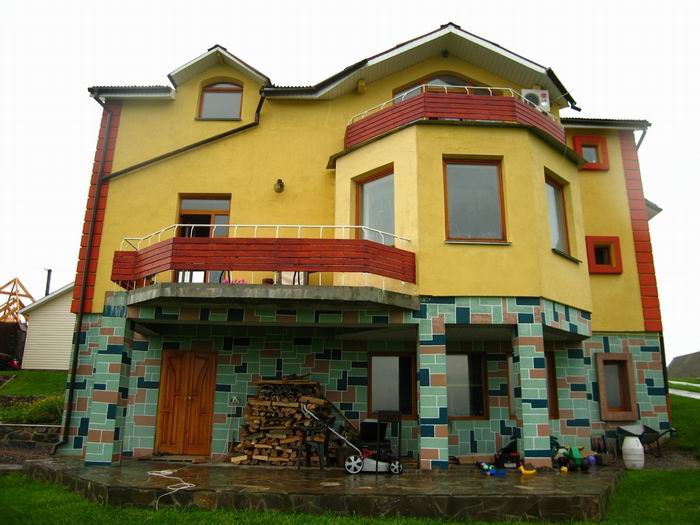Project description

- Floors:2 and ground floor
- Total area:290 sq. m.
- Walls:brick with insulation
- Foundations:prefabricated concrete
- Structural design:load-bearing walls
- Chief project architect:Vladimir Glazkov
- Chief Structural Designer:Vladimir Sokolov
 House on a slope project makes it possible to use different levels of land for the creation of adequate conditions for different types of premises. The ground floor is half in and half out the land, which will be cool in the summer cellar and not be frozen in the winter. Residential premises of the ground floor – fully overhead position.
House on a slope project makes it possible to use different levels of land for the creation of adequate conditions for different types of premises. The ground floor is half in and half out the land, which will be cool in the summer cellar and not be frozen in the winter. Residential premises of the ground floor – fully overhead position.
House style – traditional.
Samara river
Left tributary of the Dnieper. In the Ukrainian and Cossack sources the river is called “Samar”, “Samary” After the transition areas along the banks of the river under the protectorate of Moscow gradually came into use the name “Samara”.
