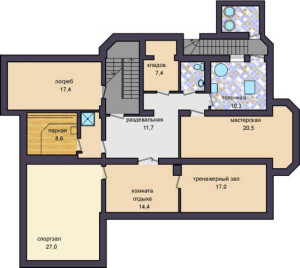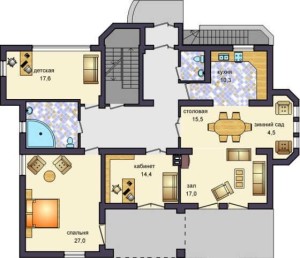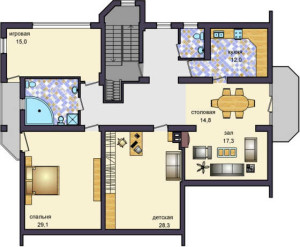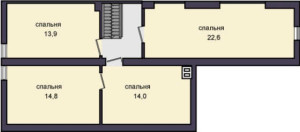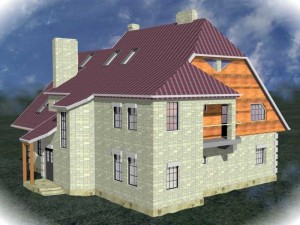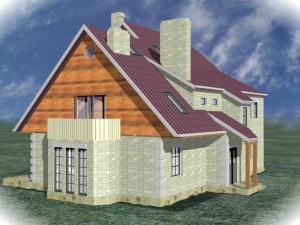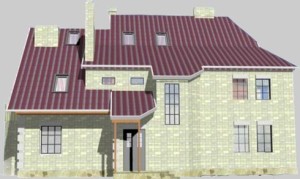Project description
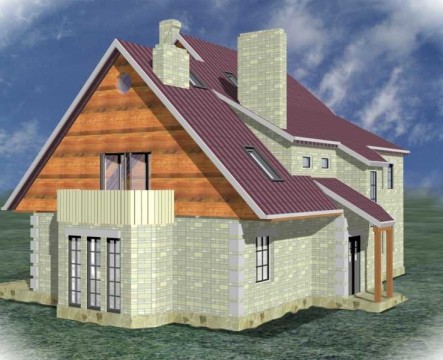
- Floors:3 (2 + basement floor and attic)
- Total area:520 sq. m.
- Walls:brick with insulation
- Foundations:prefabricated concrete
- Structural design:load-bearing walls
- Chief project architect:Vladimir Glazkov
- Chief Structural Designer:Ostrovsky and Glushchuk
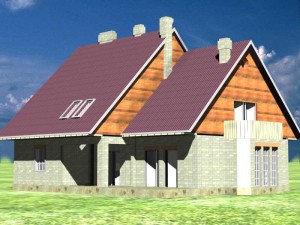 The house is on two related family designed in 2000 for the site in the Moscow region. The separation space between the families is carried out on the floors: the ground floor is home to the older generation of the family, the second – the younger. The attic floor plays the role of a reserve to be used during periods of growth or for family guests.
The house is on two related family designed in 2000 for the site in the Moscow region. The separation space between the families is carried out on the floors: the ground floor is home to the older generation of the family, the second – the younger. The attic floor plays the role of a reserve to be used during periods of growth or for family guests.
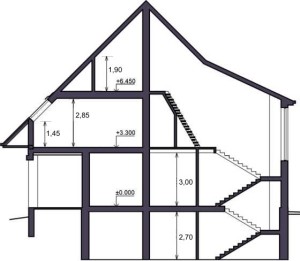 House style – traditional.
House style – traditional.
Residential floors are filled with the standard already set the premises on the ground floor also has a winter garden and two terraces – indoor and outdoor.
In the basement are located the fitness area, as well as technical and auxiliary premises. Heating the house is provided by two boilers – gas and diesel. Store diesel fuel taken out of the house and is located next to it, underground..
Volga River
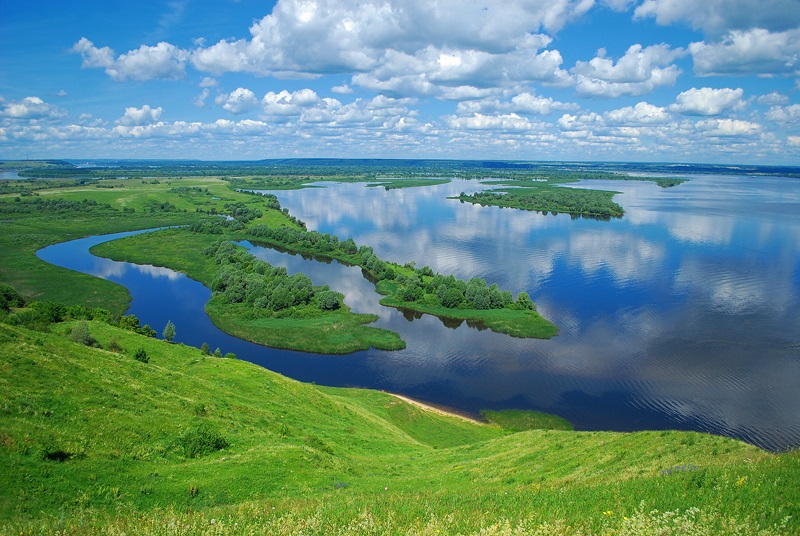 Volga is one of the largest rivers in the world and the longest in Europe.The Byzantine chronicler Theophanes the Confessor, describing the geographical names of the Northern Black Sea coast, several times repeated – “the greatest river, flowing down from the ocean on the ground and called Sarmatian Ατελ».
Volga is one of the largest rivers in the world and the longest in Europe.The Byzantine chronicler Theophanes the Confessor, describing the geographical names of the Northern Black Sea coast, several times repeated – “the greatest river, flowing down from the ocean on the ground and called Sarmatian Ατελ».
During the Middle Ages known as Itil.
