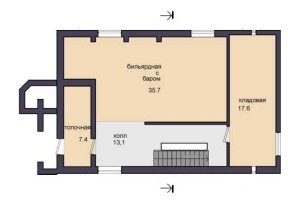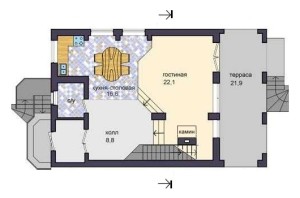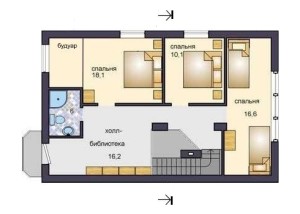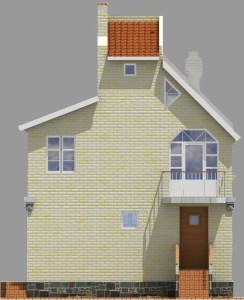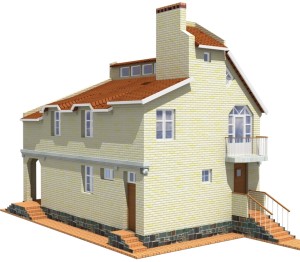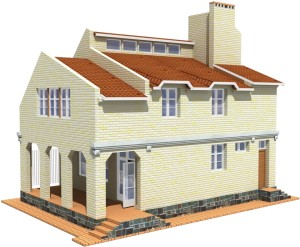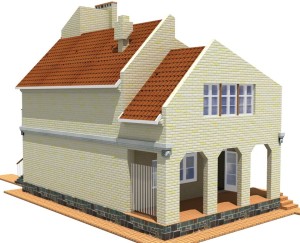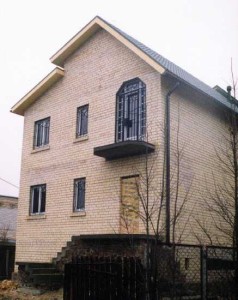Project description
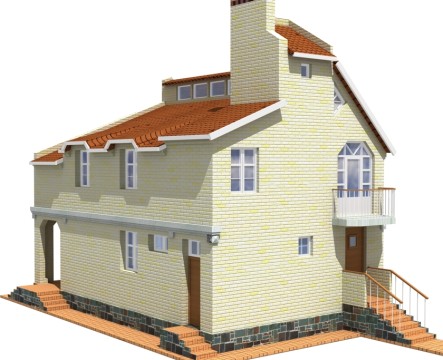
- Floors:3 (1 + basement floor and attic)
- Total area:200 sq. m.
- Walls:brick with insulation
- Foundations:prefabricated concrete
- Structural design:load-bearing walls
- Chief project architect:Vladimir Glazkov
- Chief Structural Designer:Larisa Rukodey
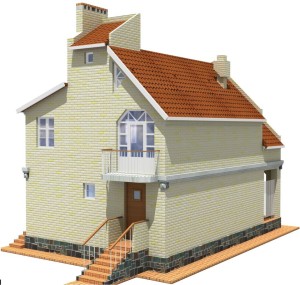 The house was designed in 1999 for the building on a narrow section in the Kiev region. Designs for homes have narrow portions are generally elongated shape with a small width, and the width is on the main facade – 8 m, and one side has no openings facades.
The house was designed in 1999 for the building on a narrow section in the Kiev region. Designs for homes have narrow portions are generally elongated shape with a small width, and the width is on the main facade – 8 m, and one side has no openings facades.
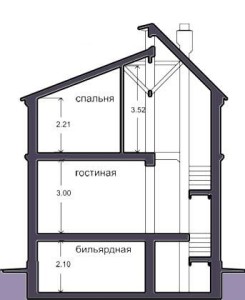 The house is located close to the border deaf façade that allowed us to obtain a maximum free territory in the area on the opposite side. The windows of living rooms and living room are oriented in two directions, double-height hall lit by skylights – windows at the intersection of the two ramps.
The house is located close to the border deaf façade that allowed us to obtain a maximum free territory in the area on the opposite side. The windows of living rooms and living room are oriented in two directions, double-height hall lit by skylights – windows at the intersection of the two ramps.
House style – traditional.
