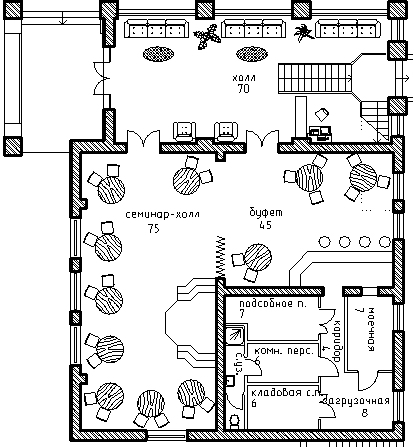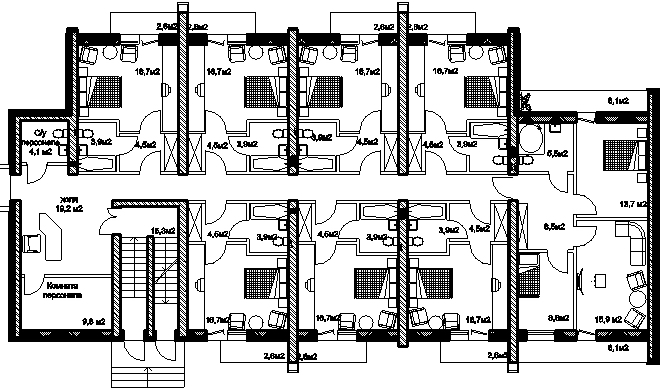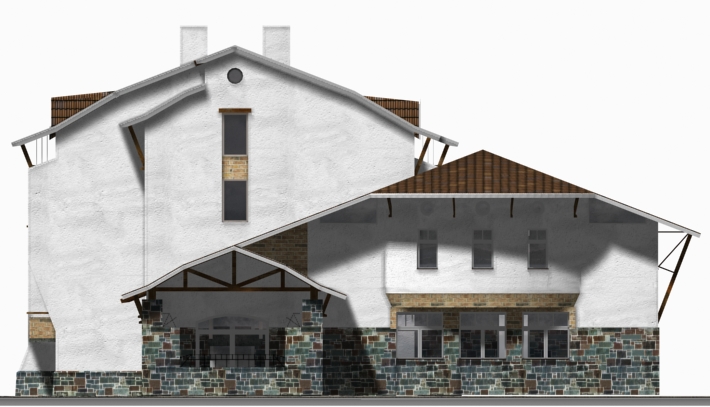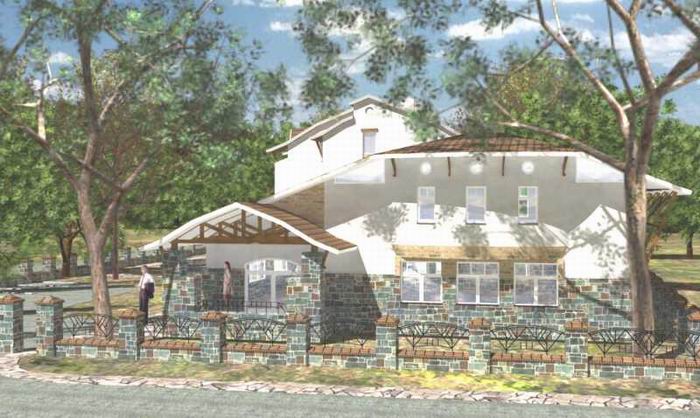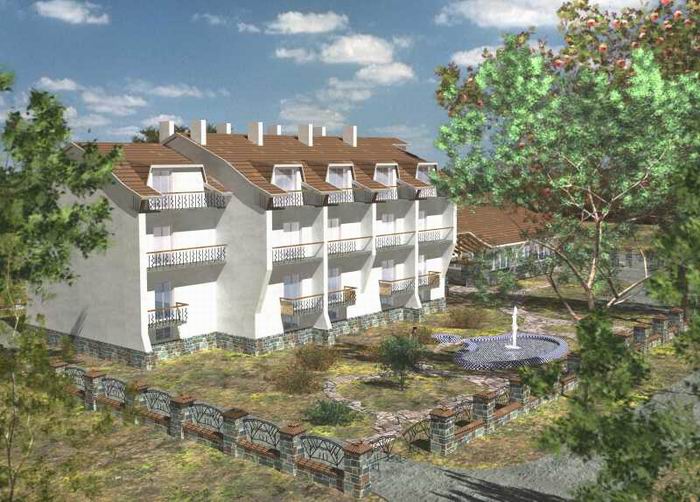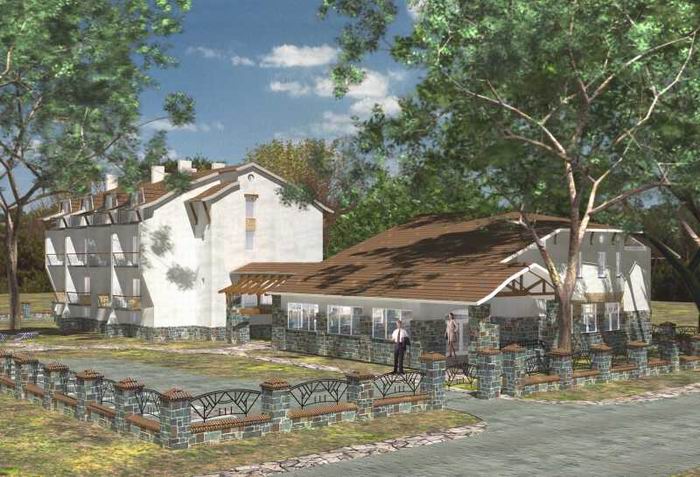Project description
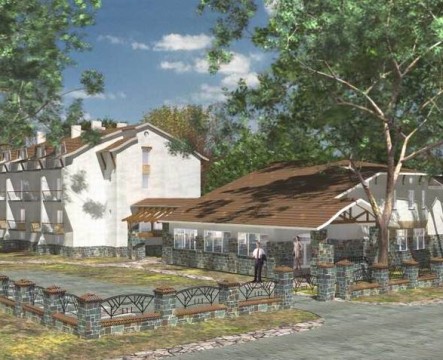
- Floors:4 (2 + basement floor and attic)
- Total area:1800 sq. m.
- Walls:brick with insulation
- Foundations:prefabricated concrete
- Structural design:load-bearing walls
- Chief project architect:Vladimir Glazkov
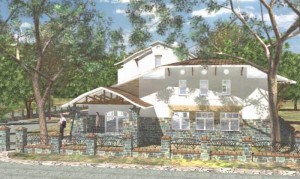 This 14 rooms mini-hotel / recreation center project was carried out in 2003, and designed for the provision of hotel services, seminars and conferences.
This 14 rooms mini-hotel / recreation center project was carried out in 2003, and designed for the provision of hotel services, seminars and conferences.
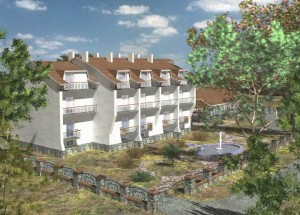 Mini-hotel building located on a fairly large area where the planned mini-park with artificial relief, rockery, pergolas and garden stones. Not a big building consists of residential and social parts (seminar room, a restaurant, bar, water fitness room).
Mini-hotel building located on a fairly large area where the planned mini-park with artificial relief, rockery, pergolas and garden stones. Not a big building consists of residential and social parts (seminar room, a restaurant, bar, water fitness room).
These two buildings (residential and public) – connected overpass, the architecture of their facades – in the ethnic and country style. The dormitory – 14-storey residential rooms; a small height, in summer housing іs in the shadow of trees.
