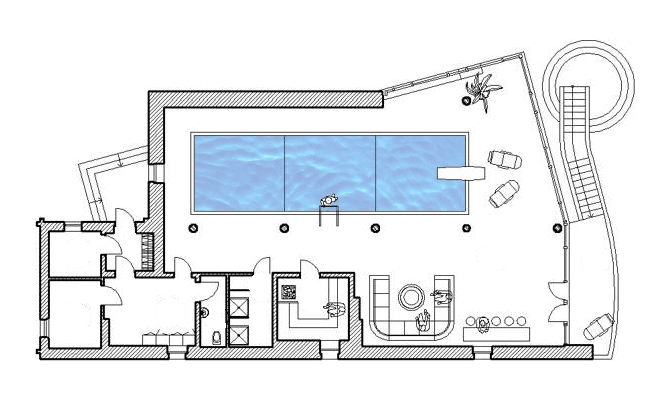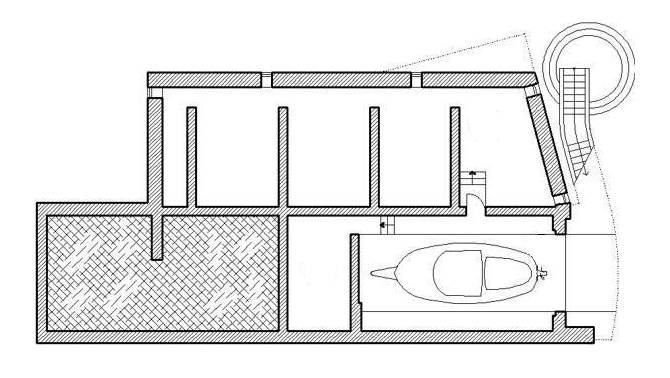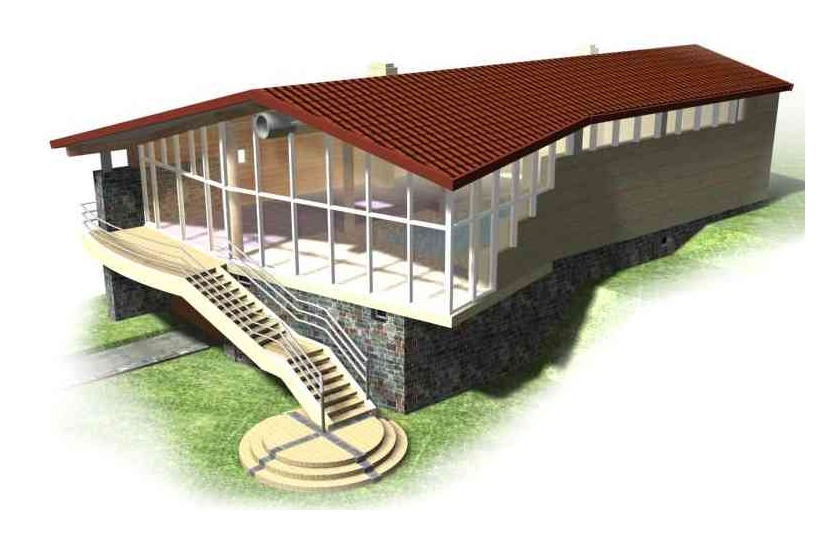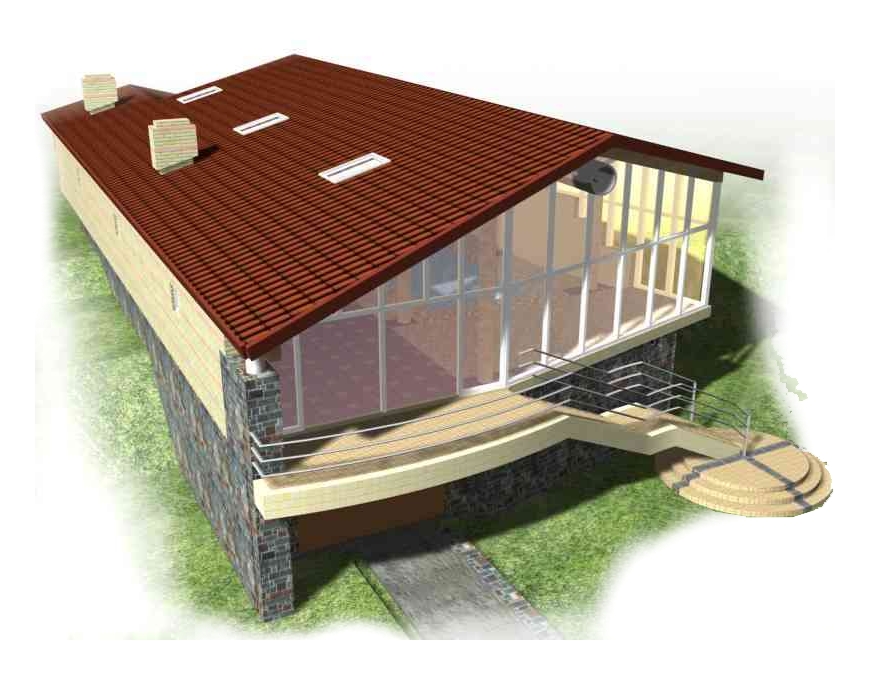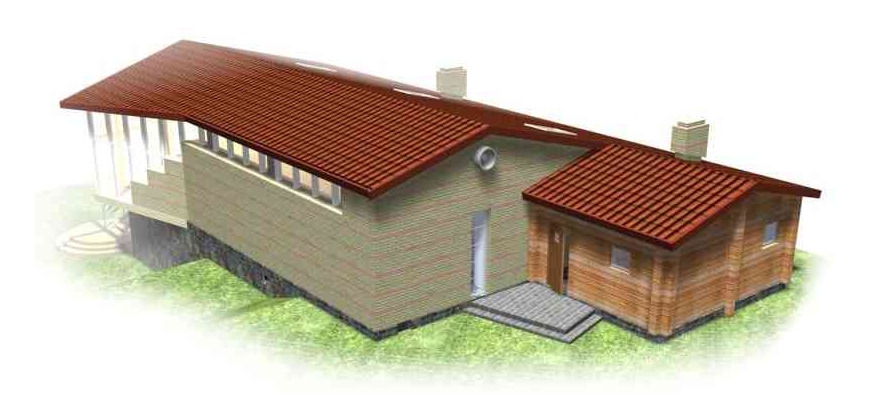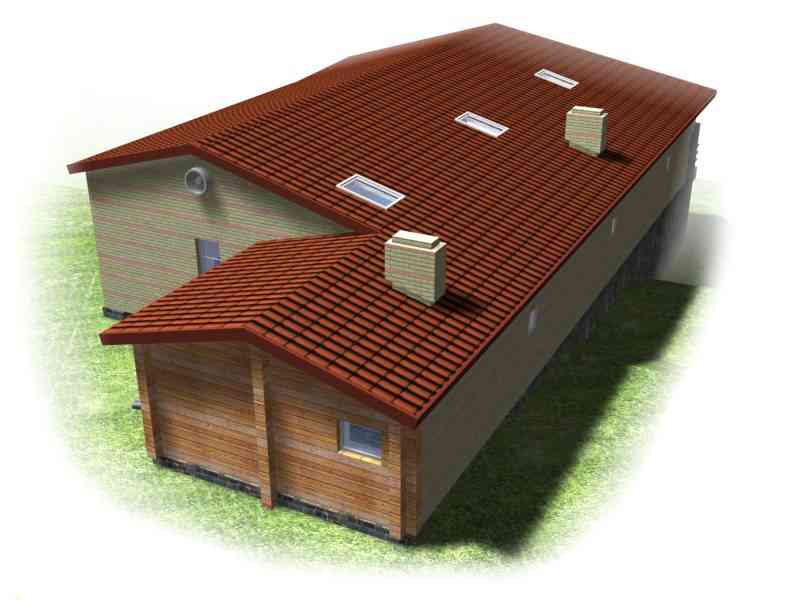Project description

- Floors:2
- Total area:350 sq. m.
- Walls:brick with insulation
- Foundations:prefabricated concrete
- Structural design:monolithic reinforced concrete frame and load-bearing walls
- Chief project architect:Vladimir Glazkov
- Chief Structural Designer:Nataly Ostrovsky
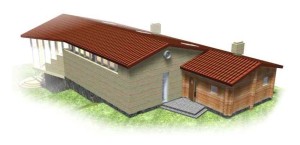 Swimming pool project with bath and elling was designed in 2002 for the site in Kiev region on the river bank.
Swimming pool project with bath and elling was designed in 2002 for the site in Kiev region on the river bank.
On the ground floor there is pool room and bath with utility room, in the basement – the boathouse and technical rooms. Panoramic windows pool allows the species in the river.
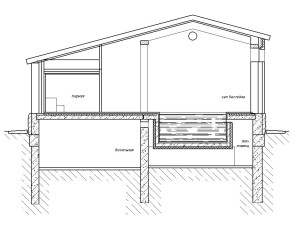 House style – modern, contemporary.
House style – modern, contemporary.
