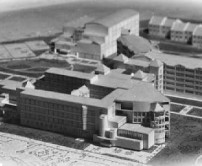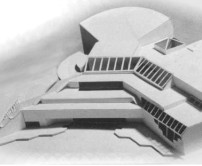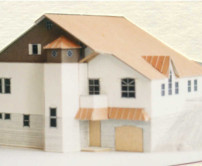Apartment house project in Bojenko str., Kiev
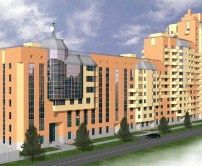
Sorry, this entry is only available in Russian.
Mini-hotel Puscha-1 project
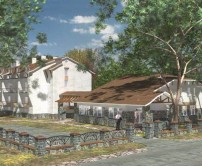
This 14 rooms mini-hotel / recreation center project was carried out in 2003, and designed for the provision of hotel services, seminars and conferences. Mini-hotel building located on a fairly large...
Mini-hotel Puscha-2
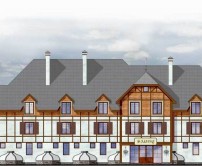
This 14 rooms mini-hotel / recreation center project was carried out in 2003, and designed for the provision of hotel services, seminars and conferences. Mini-hotel building located on a fairly large...
Swimming pool projekt B1
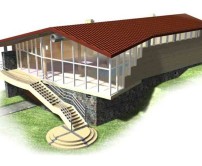
Swimming pool project with bath and elling was designed in 2002 for the site in Kiev region on the river bank. On the ground floor there is pool room and...
Samara-290 project
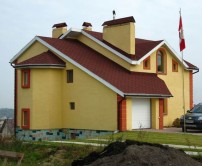
House on a slope project makes it possible to use different levels of land for the creation of adequate conditions for different types of premises. The ground floor is...
Thames-I-250 project
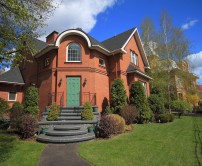
House style – Traditional, with elements Victorian. Thames River The name Thames comes from the Celtic name of the river – Tamesas, though the Romans thought it was her,...
Pakchra house project
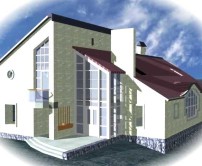
The house was designed in 2000 for the construction on a large plot, at the top of the hill; the site is located in the Moscow region, in Pakhra River Valley,...
Lybed-220 project
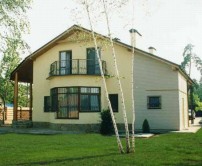
House style – traditional. Lybid River It is considered that the river is adopted by name sisters of founders of Kyiv – Kyi, Schek and Khoryv – to Lybid. At...
Volga-520 house project
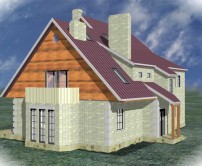
The house is on two related family designed in 2000 for the site in the Moscow region. The separation space between the families is carried out on the floors: the ground...
Bystritsa house project
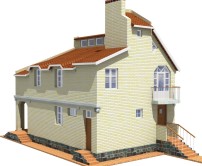
The house was designed in 1999 for the building on a narrow section in the Kiev region. Designs for homes have narrow portions are generally elongated shape with a small width,...
Swimming pool projekt B2
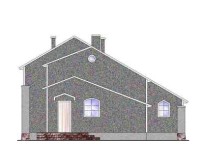
Swimming pool project with bath was designed in 1998 for the site in Kiev region in a rural surroundings. On the first floor there are sauna and swimming pool with...
Desna project
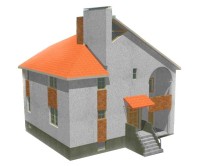
Home project with a ground floor was designed in 1998. A characteristic feature of the house is its layout – it is divided into two parts, with a drop in...
Ross project
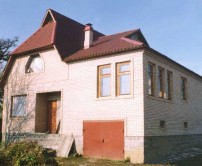
Home project with a ground floor was designed in 1998 for the construction on the site in the Kiev region. A characteristic feature of the house is its layout –...
Latoritsa-160 project
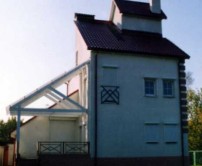
Villatic home project with a terrase was designed in 1997 for the construction on the site in Kiev. It is a house with five bedrooms and a living room, for summer...
Oder project
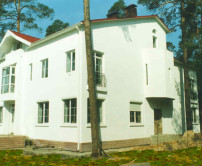
Home project was designed in 1996 for the construction on the site in Kiev. It is a residential house with eight bedrooms, living room, study, terrace and a garage. House style...
Latoritsa-170 project
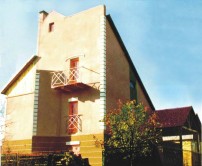
Villatic home project with three bedrooms, living room, covered terraces and a garage, for summer use. Disposition of the compact, without corridors. House style – traditional modernized.
Stugna project
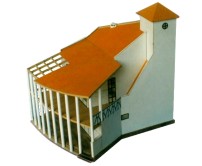
Country house project with panoramic windows and terraces designed in 1994 for the site on the river Stugna bank in Ukrainka. House style – ehtnic
Zbruch project

Home project was designed in 1996 for the construction on the site in Kiev region. It is a house with three bedrooms, living room, covered terraces and a garage. House style...
hotel reconstruction in Saki into a sanatorium
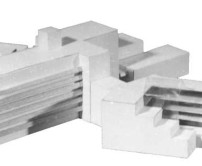
Sorry, this entry is only available in Russian.
Administrative and Cultural Center in Yurovka
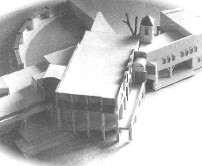
Sorry, this entry is only available in Russian.
