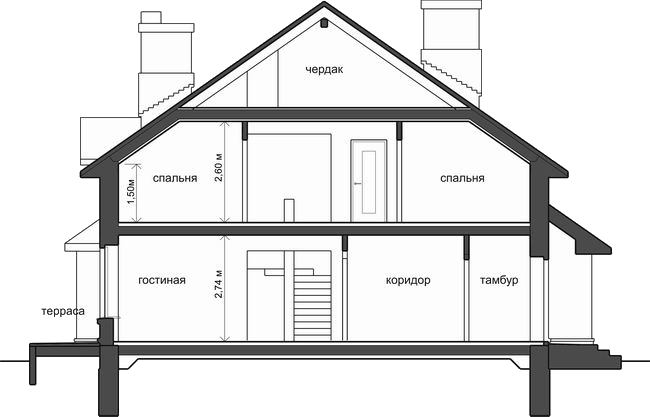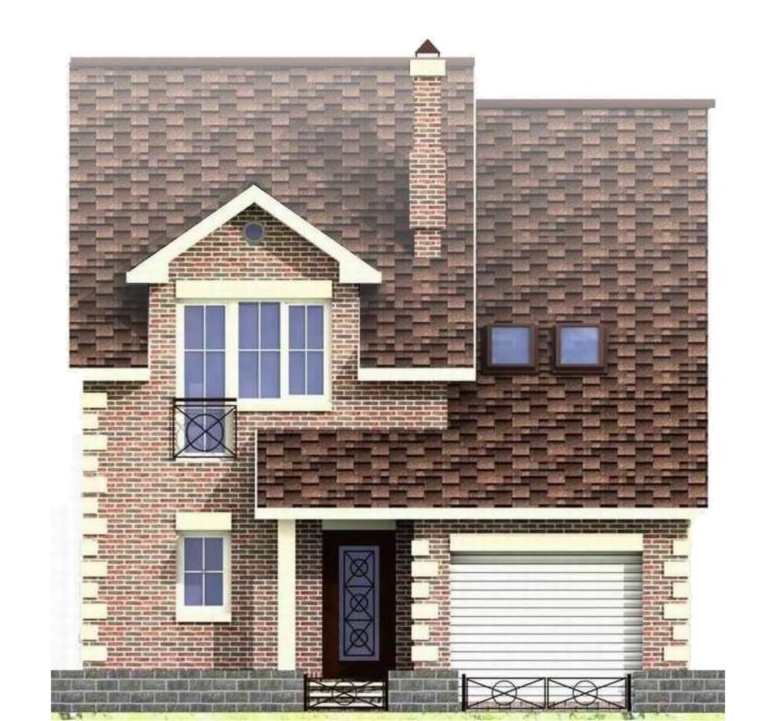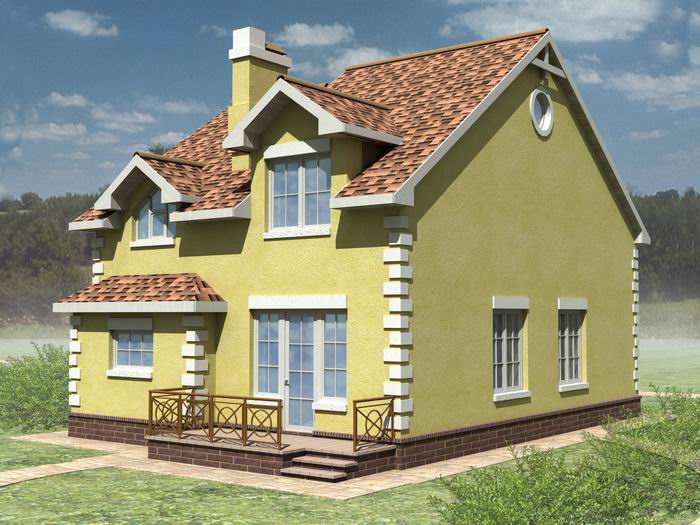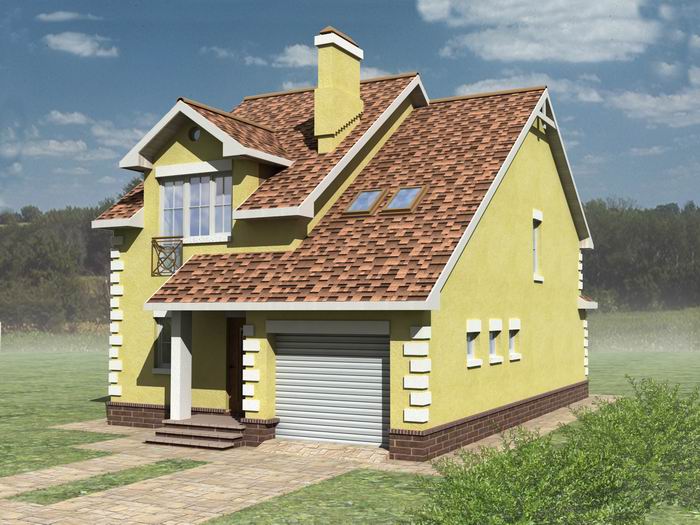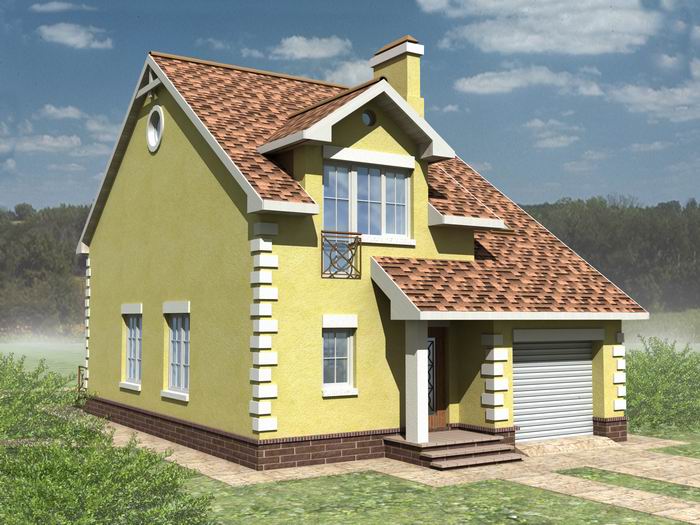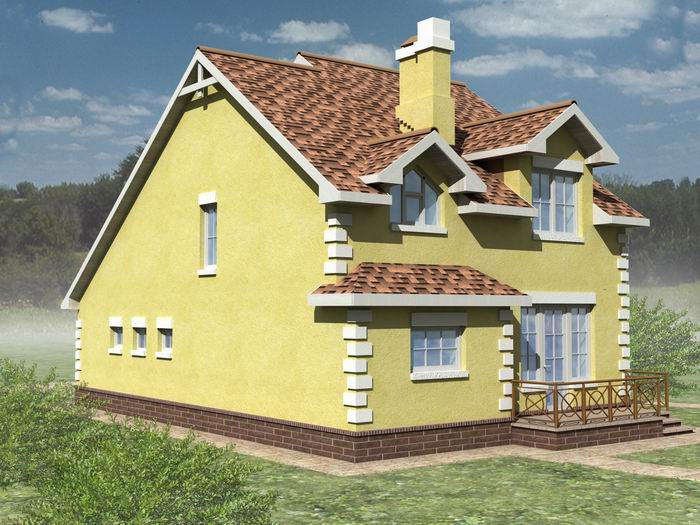Project description
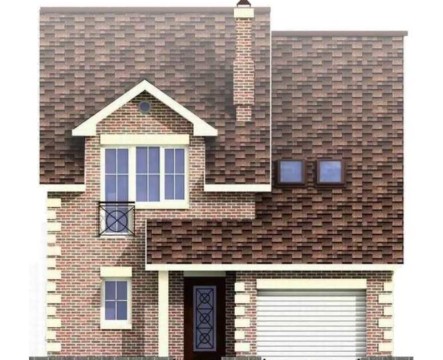
- Floors:2 (1 + attic)
- Total area:150 sq. m.
- Walls:brick with insulation
- Foundations:prefabricated concrete
- Structural design:load-bearing walls
- Chief project architect:Vladimir Glazkov
- 2Leading architects:Olesya Kurdova
- Chief Structural Designer:Vladimir Sokolov
- Vizualization:Olesya Kurdova
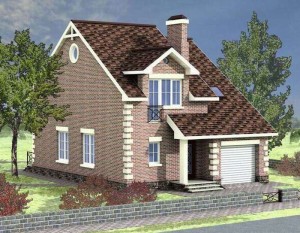 Dniester home project allows you to place the building on a narrow section. Different national rules give different values of the distance from neighboring houses and the boundaries, but they are all united in the fact that such a gap is needed. And in view of such restrictions on bit width of the house is.
Dniester home project allows you to place the building on a narrow section. Different national rules give different values of the distance from neighboring houses and the boundaries, but they are all united in the fact that such a gap is needed. And in view of such restrictions on bit width of the house is.
Another design feature of the Dniester – the windows on the side facades are optional, and can be safely removed, if there will be neighbors of the house.
House style – traditional, type – attic.
Dniester river
The Greeks called Dnestr Tiras, Italians – Jenester, the ancient Germans – Agalingus and Turks – Turlah. The Scythian-Sarmatian language dānu word meaning water, river.
Quick in the mountains, after the Galic Dniester flows quietly meanders between the hills, dramatic overcoming of the famous Dniester canyon.



