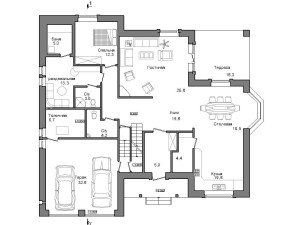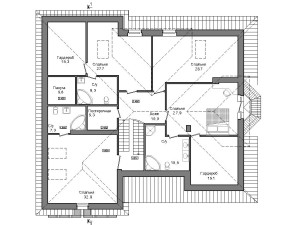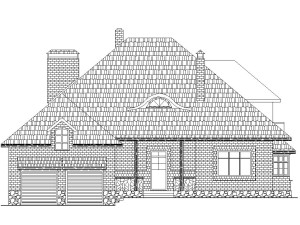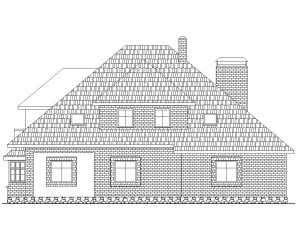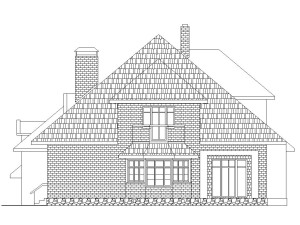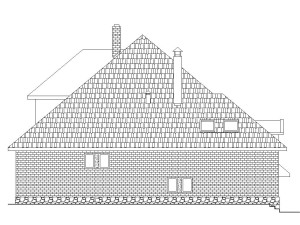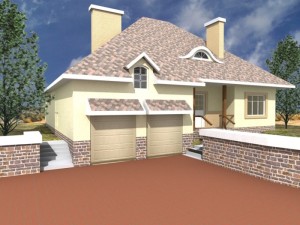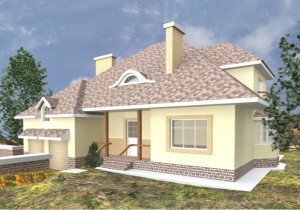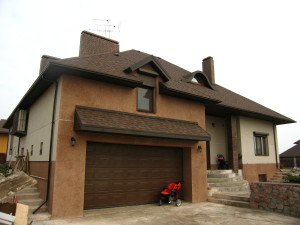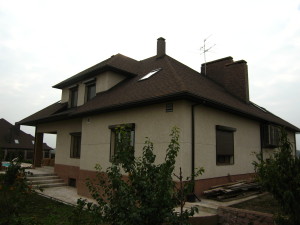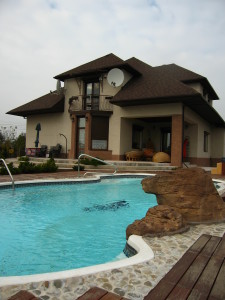Project description
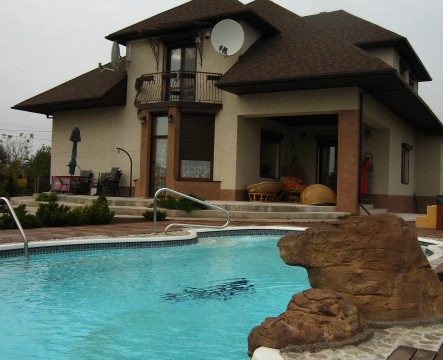
- Floors:2 (1 and attic)
- Total area:398 sq. m.
- Walls:brick with insulation
- Foundations:strip foundation
- Structural design:load-bearing walls
- Chief project architect:Vladimir Glazkov
- 2Leading architects:Nataly Sokolova
- Chief Structural Designer:Mikle Ryzhyk
- Vizualization:Nataly Sokolova
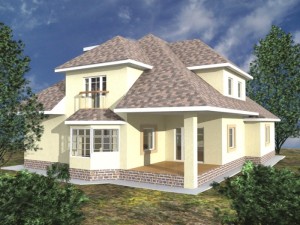 The house project is made on the basis of a Polish distributor finished project, with reference to the conditions of the area in the Kiev region, and adjusted according to customer.
The house project is made on the basis of a Polish distributor finished project, with reference to the conditions of the area in the Kiev region, and adjusted according to customer.
The site is located on a gentle slope, with views of the spectacular scenery. The rolling hills are covered by forest, so panoramic windows on the facades of steel is quite pragmatic solution.
House style – traditional.
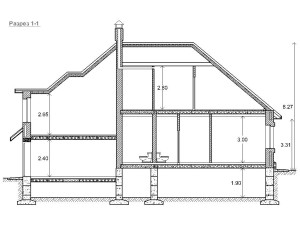 As seen in cross-section, the house is made with a drop in poletazha. Disposition of the finished project home has changed in terms of the difference – one of the bedrooms of the attic has received input from the landing, and this in turn helped to minimize useless attic area of the hall.
As seen in cross-section, the house is made with a drop in poletazha. Disposition of the finished project home has changed in terms of the difference – one of the bedrooms of the attic has received input from the landing, and this in turn helped to minimize useless attic area of the hall.
Under the house there is a underground, which allows you to maintain, and monitor the water-bearing engineering network at home.
