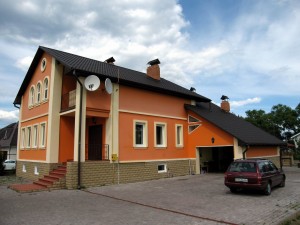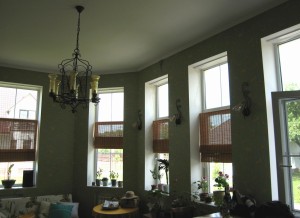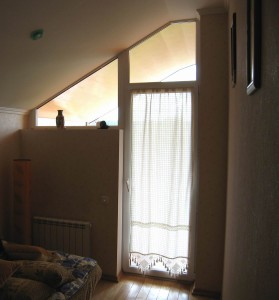Project description
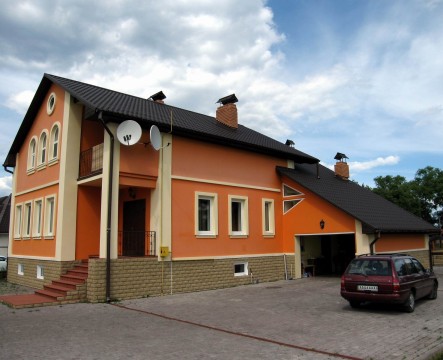
- Floors:2 (1, basement and attic)
- Total area:200 sq. m.
- Walls:brick with insulation
- Foundations:strip foundation
- Structural design:load-bearing walls
- Chief project architect:Vladimir Glazkov
- 2Leading architects:Natalya Sokolova
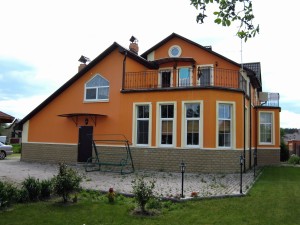 The house reconstruction project in the Kiev region is made for an existing two-storey building, and called for the completion of the three sides of different purpose rooms – garage, a large double-height living room, bedroom.
The house reconstruction project in the Kiev region is made for an existing two-storey building, and called for the completion of the three sides of different purpose rooms – garage, a large double-height living room, bedroom.
House style – traditional.
