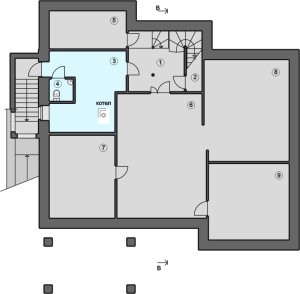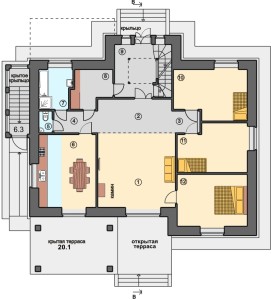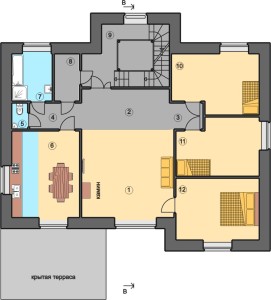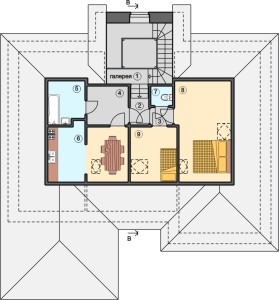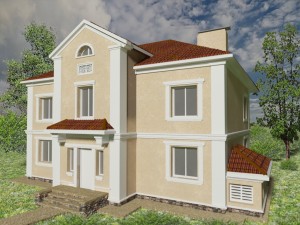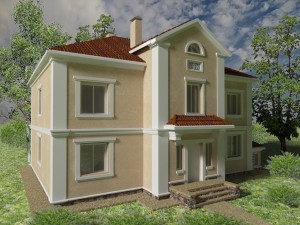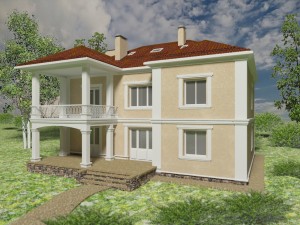Project description
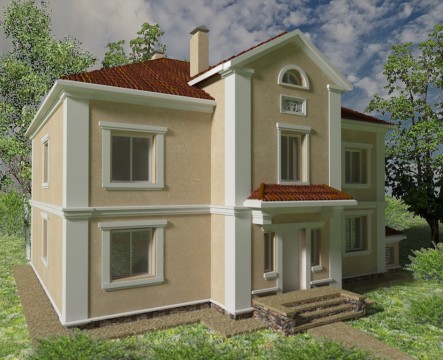
- Floors:4 (2 + basement floor and attic)
- Total area:490 sq. m.
- Walls:brick with insulation
- Foundations:prefabricated concrete
- Structural design:load-bearing walls
- Chief project architect:Vladimir Glazkov
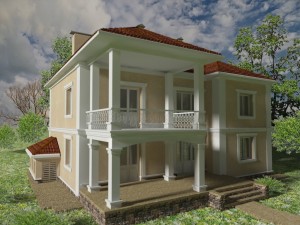 Project three family houses designed in 2010 for the construction on the site in the Kiev region. The apartments are situated by floor – on the first, second and attic, in the basement – technical and auxiliary facilities.
Project three family houses designed in 2010 for the construction on the site in the Kiev region. The apartments are situated by floor – on the first, second and attic, in the basement – technical and auxiliary facilities.
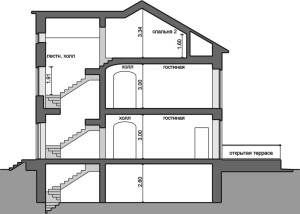 Two apartments of the same three – four-room, with a spacious covered terrace; one in the attic – bedroom.
Two apartments of the same three – four-room, with a spacious covered terrace; one in the attic – bedroom.
House style – classic
