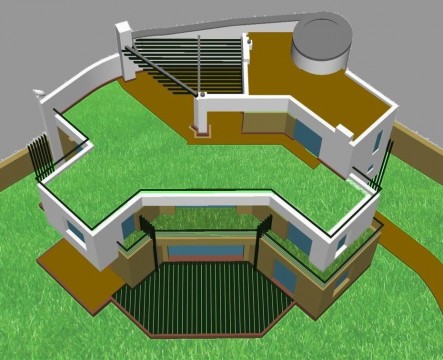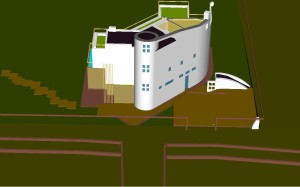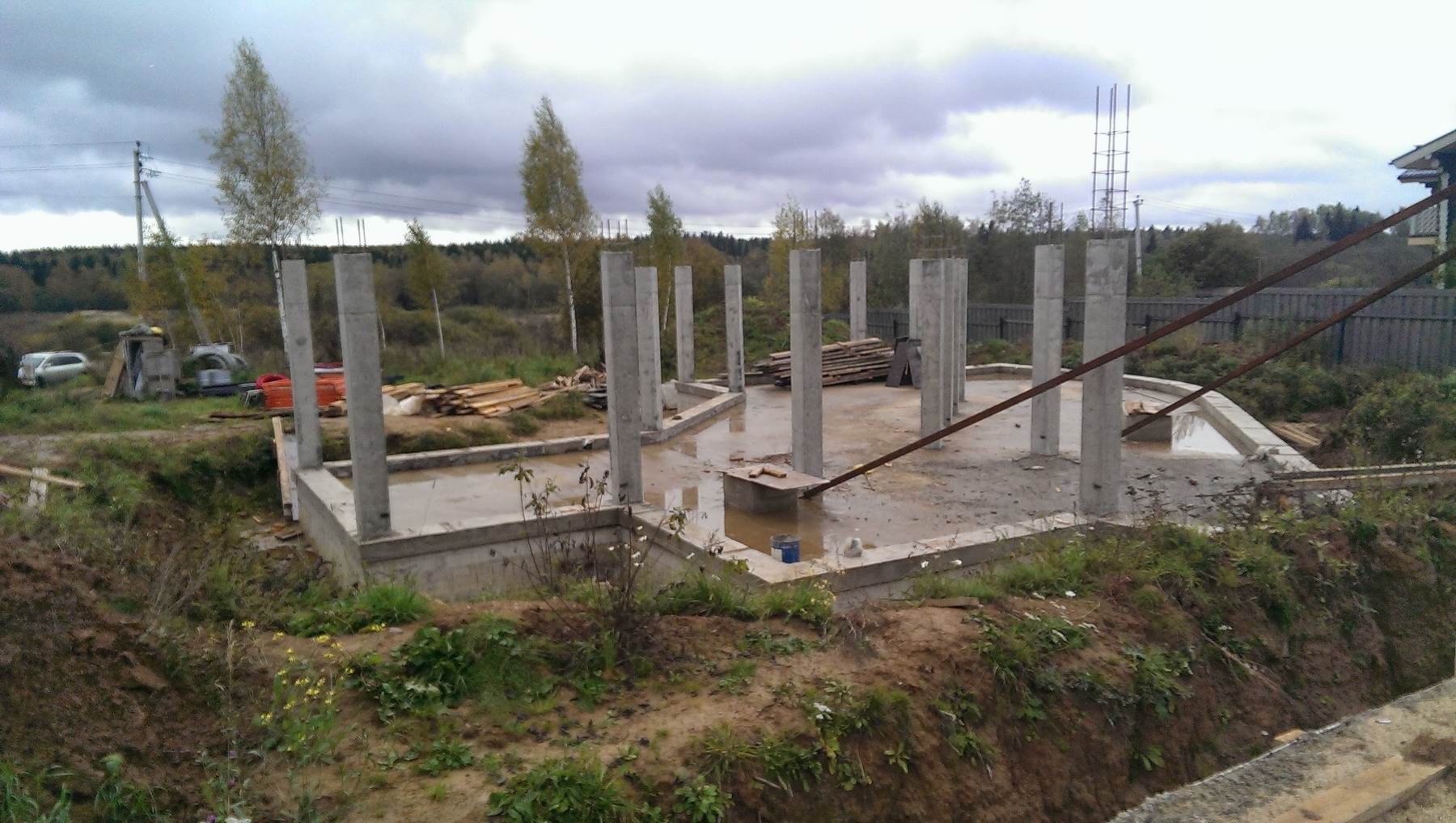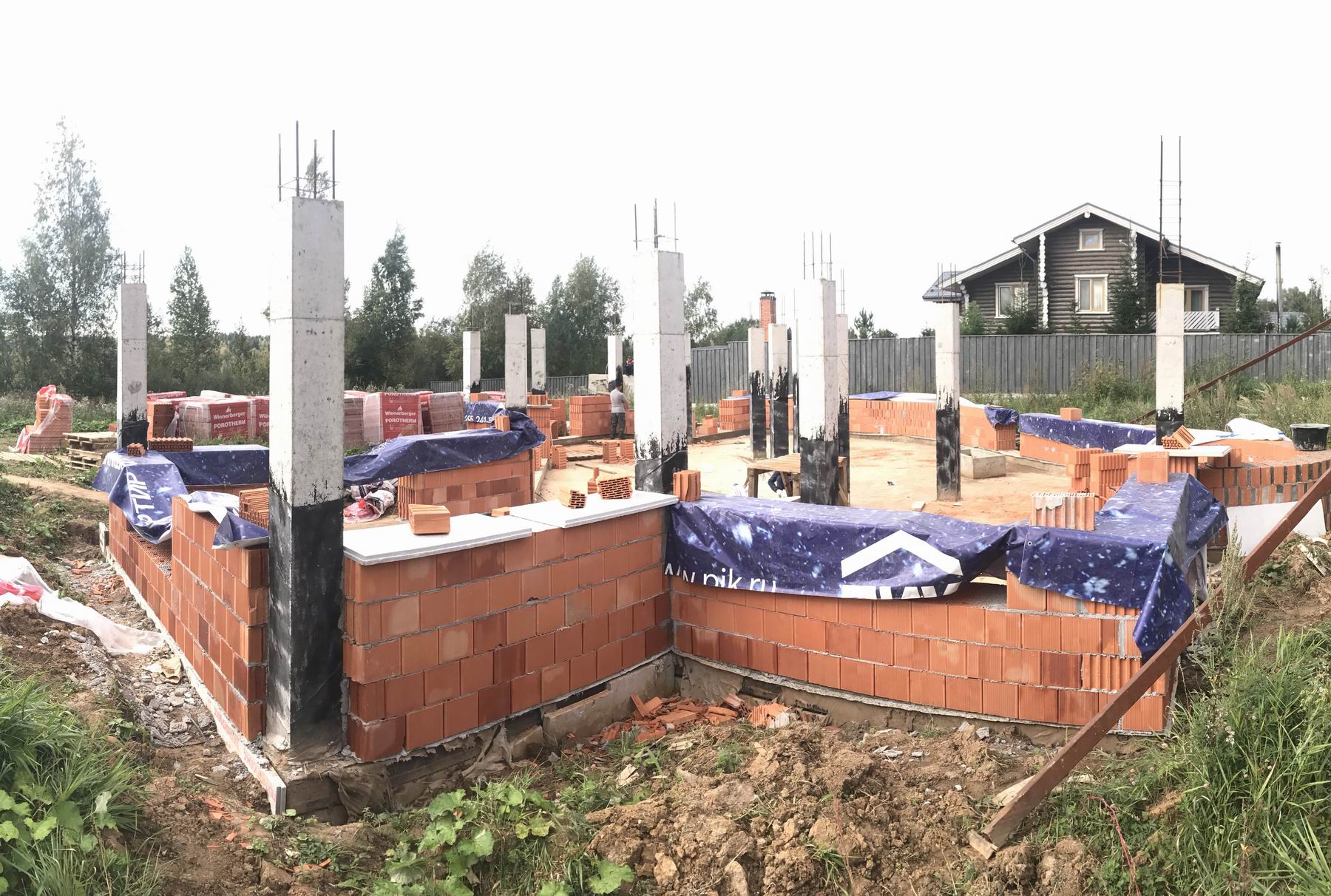Project description

- Floors:3
- Total area:380 sq.m.
- Walls:Porotherm blocks, brick
- Foundations:monolithic rainforced beton slab
- Structural design:rainforced beton frame and bearing walls
- Chief project architect:Vladimir Glazkov
- 2Leading architects:Lidiya Antonenko
- Chief Structural Designer:Alexander Antonenko






