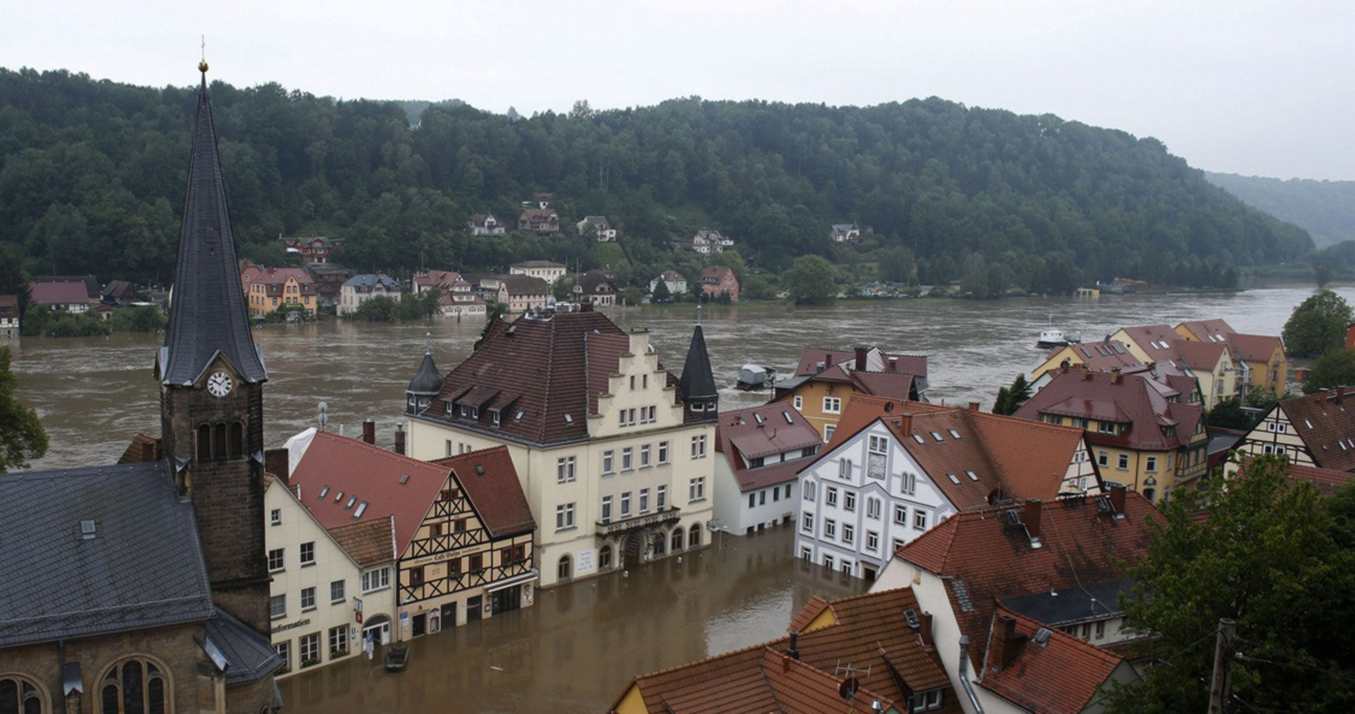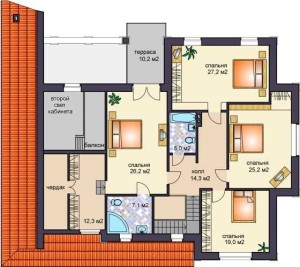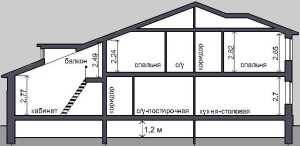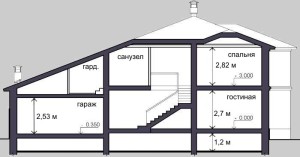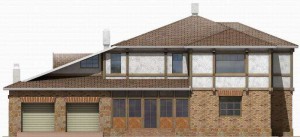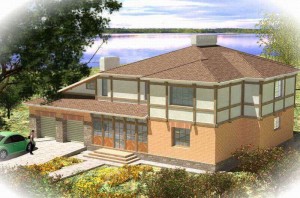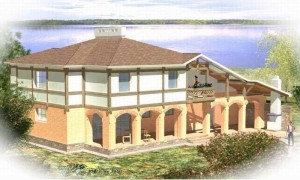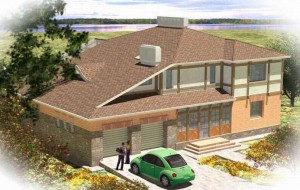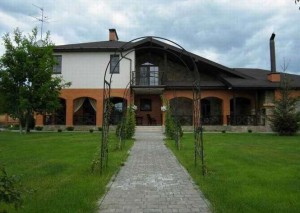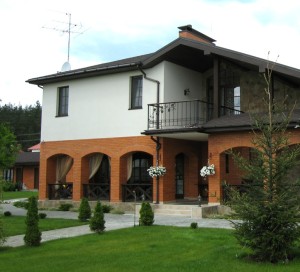Project description
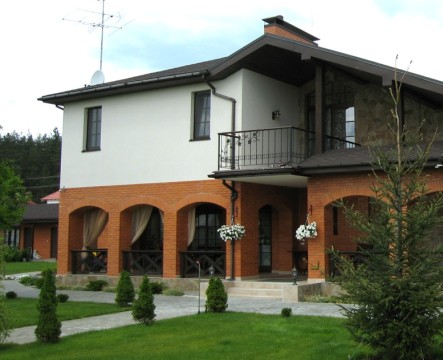
- Floors:2
- Total area:340 sq. m.
- Walls:brick with insulation
- Foundations:prefabricated concrete
- Structural design:load-bearing walls
- Chief project architect:Vladimir Glazkov
- Chief Structural Designer:Michael Ryzhik
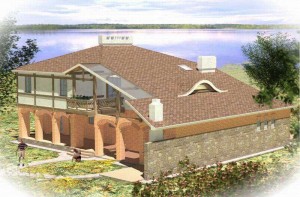 The project was developed for the site in the Kiev region, at the forest edge.
The project was developed for the site in the Kiev region, at the forest edge.
The building is made as the monoblock, which includes a house and a garage. Faces the woods side of the building, equipped with spacious terraces on the first and on the second floor.
House style – half-timbered, with facades covered with boards.
Elbe River
Elba has its roots in the Czech Republic, and then flows through Germany to the North Sea. Going down in the Czech mountains in the Dresden Valley, she behaves sometimes very rapidly, flooding entire cities.