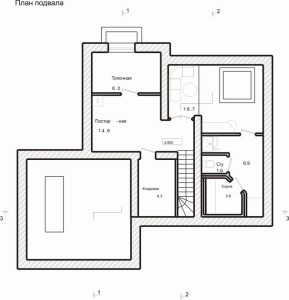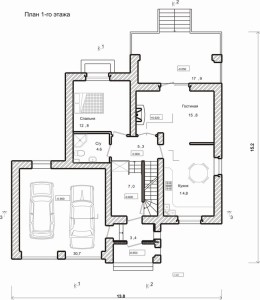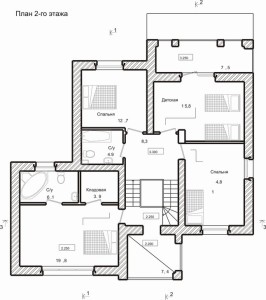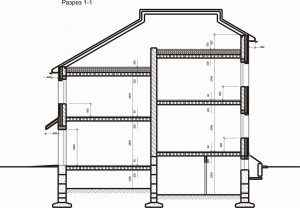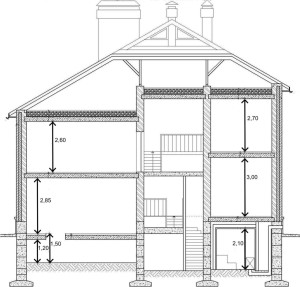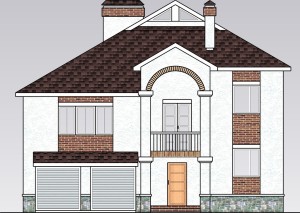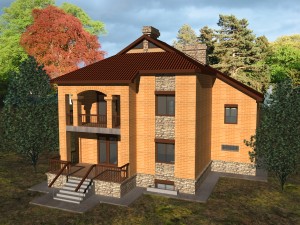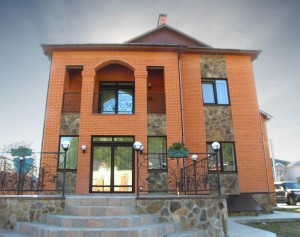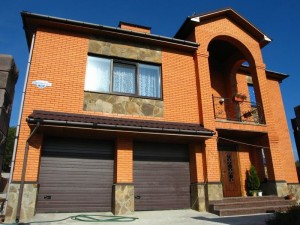Project description
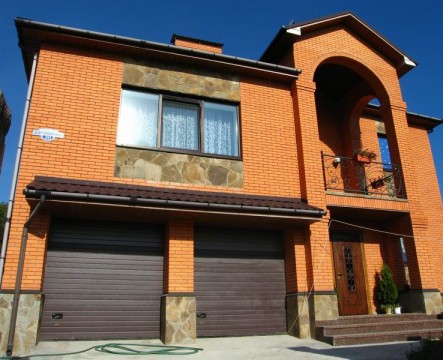
- Floors:2 and basement floor
- Total area:250 sq. m.
- Walls:brick with insulation
- Foundations:prefabricated concrete
- Structural design:load-bearing walls
- Chief project architect:Vladimir Glazkov
- 2Leading architects:Natalya Sokolova
- Chief Structural Designer:Michael Ryzhik
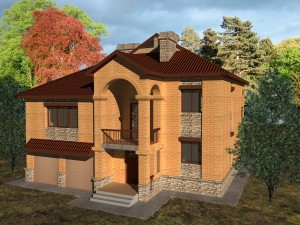 House style – traditional.
House style – traditional.
Irpen River
Earth around the river Irpen is the core of the principality of Kiev and chronicles more than once mentioned about this river in connection with historical events.
One of them was a battle on the river Irpen in 1321, which resulted in Kyiv and adjacent lands were in the dominion of the Grand Duchy of Lithuania. Kiev before that was under the dominion of the Horde, and the battle marked the transition from Orda Asian development path to a European.
A few centuries later the Great Duchy of Lithuania, inhabited by Slavs-Litvinov, came for the first time on the European constitutional monarchy, limited by the Saeima – parliament..
Project video
(Рус)

