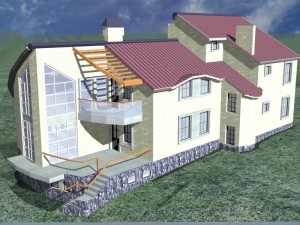Project description
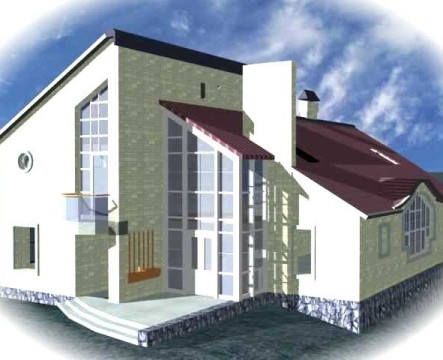
- Floors:3 (1 + basement floor and attic)
- Total area:550 sq. m.
- Walls:brick with insulation
- Foundations:prefabricated concrete
- Structural design:load-bearing walls
- Chief project architect:Vladimir Glazkov
- Chief Structural Designer:Ostrovsky and Kasyan
The house was designed in 2000 for the construction on a large plot, at the top of the hill; the site is located in the Moscow region, in Pakhra River Valley, which flows at the bottom, at the foot of the hill. On the territory of the site opened spectacular panoramic views of the surroundings – the rivers, forests and villages.
The decision of the general plot plan includes the house itself (on a hill) and other Auxiliary building (garage, etc.) on the periphery of the tenure.
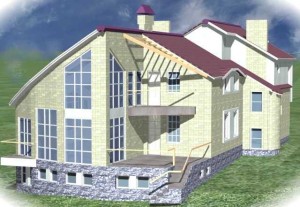 For contact with the landscapes of the surrounding area in the house “work” two facades, rear and side – their windows and stained-glass windows facing on different Panoramic view from the hill.
For contact with the landscapes of the surrounding area in the house “work” two facades, rear and side – their windows and stained-glass windows facing on different Panoramic view from the hill.
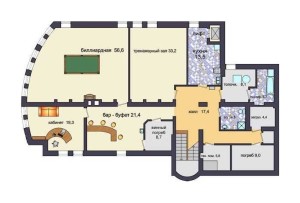 Ground floor in the entrance area of the facade is completely zaglublёn, in place of the rear – protruding from the ground at half of its height.
Ground floor in the entrance area of the facade is completely zaglublёn, in place of the rear – protruding from the ground at half of its height.
The underground part – technical and office space in the basement, with windows – office, billiard room and fitness room.
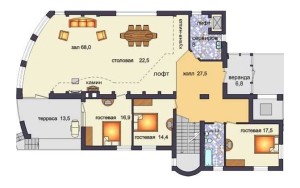 On the first floor – a common set of facilities for housing: porch (vestibule), entrance hall, kitchen, dining room, living room and living room. Veranda with lounge on the second floor – it is one volume of glass protruding from the building. Living room, dining room, and lounge included in the total two-storey space with a gallery on the second floor, and together make up the room.
On the first floor – a common set of facilities for housing: porch (vestibule), entrance hall, kitchen, dining room, living room and living room. Veranda with lounge on the second floor – it is one volume of glass protruding from the building. Living room, dining room, and lounge included in the total two-storey space with a gallery on the second floor, and together make up the room.
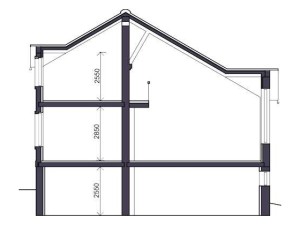 This space scale reminiscent of a medieval castle room, with wooden beams on the background of the stone walls. Its height along the central walls – up to 7 meters from the wall are the pilasters, which are based on wooden struts supporting the powerful truss ceiling beams.
This space scale reminiscent of a medieval castle room, with wooden beams on the background of the stone walls. Its height along the central walls – up to 7 meters from the wall are the pilasters, which are based on wooden struts supporting the powerful truss ceiling beams.
Hall maximum lit: picture window in the dining room and the high stained-glass windows in the front part, but these openings and solve another problem – the saturation of the interior views of the river valley from the hill Pakhra.
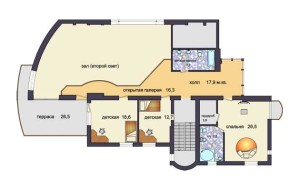 The second floor bedroom is a private area of the house. Gallery running along the central wall of the building, links the “bridge” two lights, two double-light stained glass – one in the front wall of the living room and the other – in the lobby. This forms a kind of visual and semantic axis, which coincides with the central wall.
The second floor bedroom is a private area of the house. Gallery running along the central wall of the building, links the “bridge” two lights, two double-light stained glass – one in the front wall of the living room and the other – in the lobby. This forms a kind of visual and semantic axis, which coincides with the central wall.
The house has two terraces the first and second floors, one above the other, they are oriented to the south; upper terrace covered with a pergola.
House project on a slope always will make the ground floor and lit the room, and buried in the ground – cellar, boiler room, storage. The most suitable in this arrangement, the house on the slopes – this is something that they both will be in the most comfortable conditions: a cellar under the ground, and the rooms are completely open to the sun.
In a sense, the project is profitable, and houses with floor to ceiling windows – types of rooms provide a completely different format of residence, especially if the home – country.The project of a modern home not imagine today without terraces that are on par with panoramic windows give the person access to the nature of the contact with the terrain. Therefore, the project house with terrace is popular.

