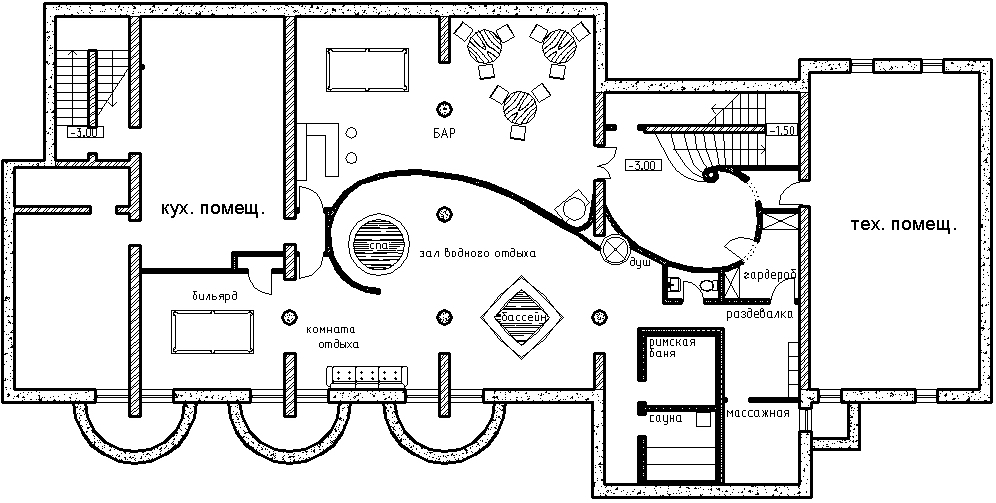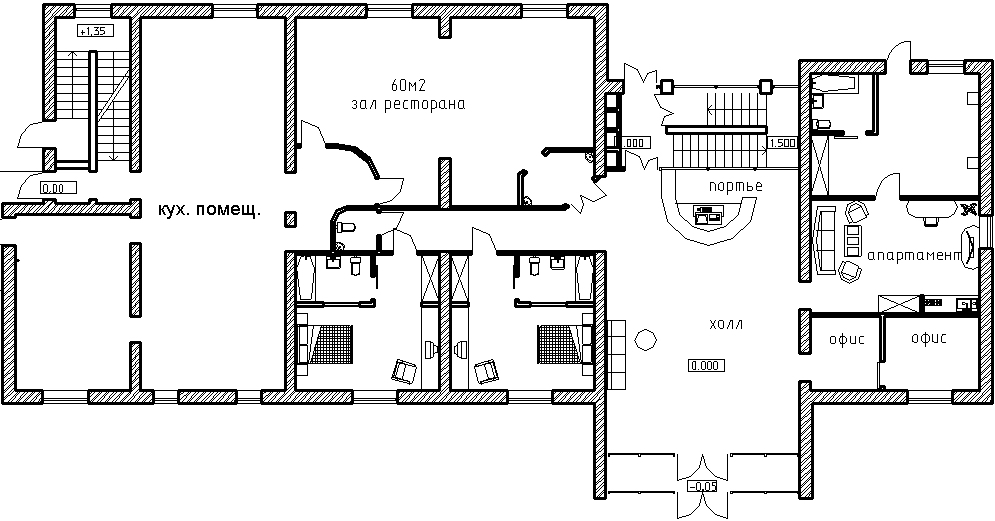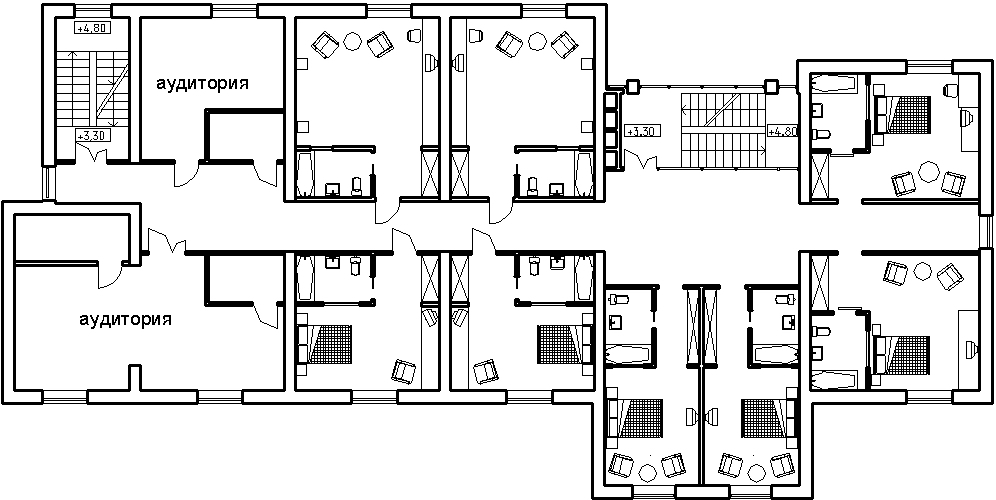Project description
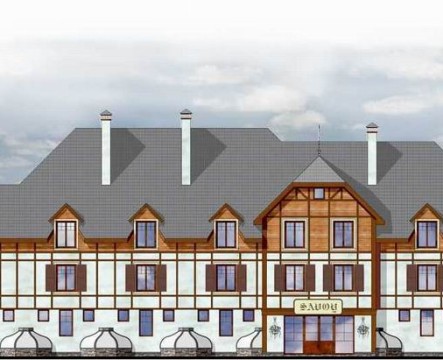
- Floors:4 (2 + basement floor and attic)
- Total area:1800 sq. m.
- Walls:brick with insulation
- Foundations:prefabricated concrete
- Structural design:load-bearing walls
- Chief project architect:Vladimir Glazkov
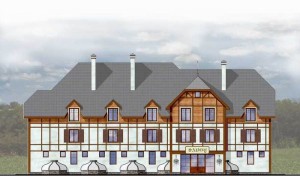 This 14 rooms mini-hotel / recreation center project was carried out in 2003, and designed for the provision of hotel services, seminars and conferences.
This 14 rooms mini-hotel / recreation center project was carried out in 2003, and designed for the provision of hotel services, seminars and conferences.
Mini-hotel building located on a fairly large area where the planned mini-park with artificial relief, rockery, pergolas and garden stones. Not a big building consists of residential and social parts (seminar room, a restaurant, bar, water fitness room).
The building is decided by a monoblock principle, which combines all the necessary functions. In the basement – fitness area with a bar and restaurant kitchen, on the ground – a restaurant with a dining room that can be transformed into a conference room and several rooms on the second, attic, two auditoriums and rooms. This arrangement allows greater use of the area as a park.
The style of architecture facades – half-timbered.
