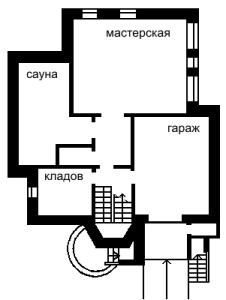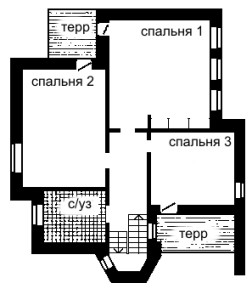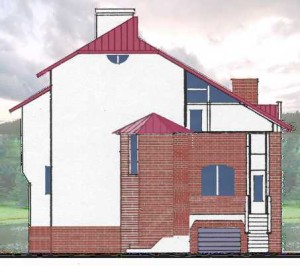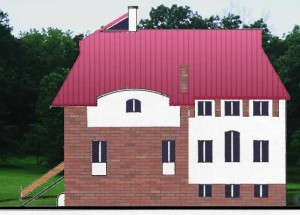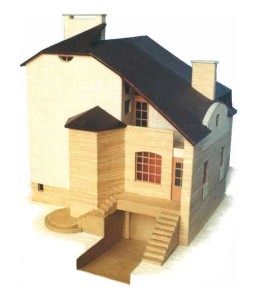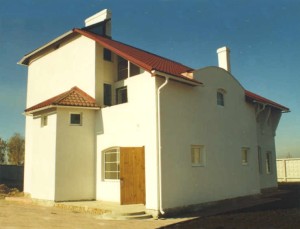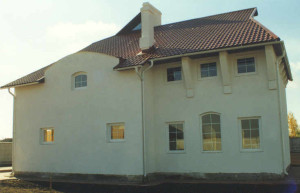Project description
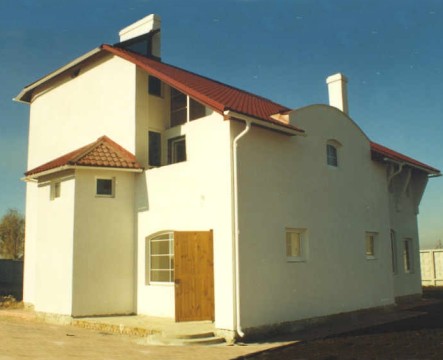
- Floors:3 (2 + basement floor)
- Total area:330 sq. m.
- Walls:brick with insulation
- Foundations:prefabricated concrete
- Structural design:load-bearing walls
- Chief project architect:Vladimir Glazkov
Home project was designed in 1996 for the construction on the site in Kiev region. It is a house with three bedrooms, living room, covered terraces and a garage.
House style – traditional modernized.
