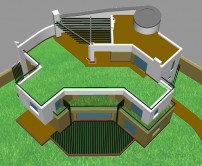А10s2 project
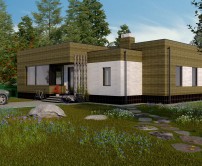
One-story house project А10s2 – house with the dug-out, flat roof, terrace and panoramic windows. The project was created on the basis of already implemented A10 project, as its development in...
А10s1 project
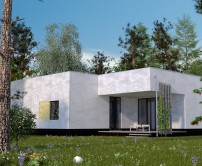
One-storey house project А10s1 – house with the shelter inside, with the flat roof, the terrace and panoramic windows Three living rooms (parents’ bedroom, nursery and study), a living room with...
A11 project
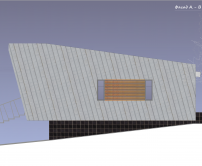
& nbsp; “The project of a one-storey modern house A11 is a country house for a family of two, a couple without children, who leads an active lifestyle. The construction site...
Ardas project
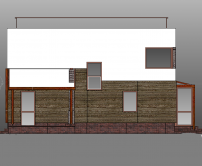
The project was made in 2021 for the conditions of the Kyiv region. The construction site is located in the development of a small town, the terrain of the site is...
Platani project
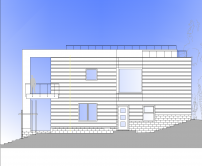
The project was made in 2020 for a site located on a slope, to its top, from where there is a view of the hills with houses on them here and...
А10 project
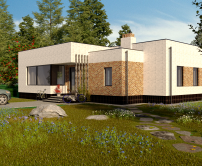
One-storey house project А10 – house with the flat roof, the terrace and panoramic windows Three living rooms (parents’ bedroom, nursery and study), a living room with the dining and kitchen...
A14 project
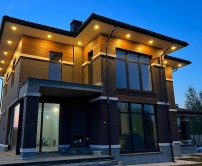
The project was completed in 2020, built during 2020 – 2023 in the Kyiv region. The construction site is outside the city, in a flat area with loess-like soils. The foundations...
Turia project
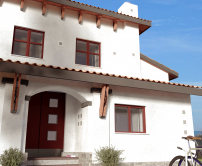
As at the source of the Turia River, in the cliffs of Aragon, and on the Mediterranean coast, where it flows, handfuls of small houses with white walls and tiled...
A9 project
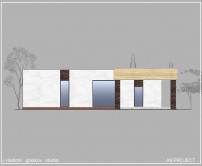
The one-storey modern house A9 project – is a country house for a family with children, which can be a bungalow away from civilization, and quite a city single. The...
A8 project
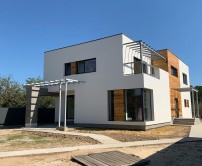
The project was made in 2018 for the conditions of the Kiev region. The compact house occupies on the site a building spot measuring 11.5 by 19.3 meters, leaving the possibility...
Severn project

The site is on the crest of a narrow hill, towering above the private development of the city and the valley of the river. The view from the hill to...
house projekt A7
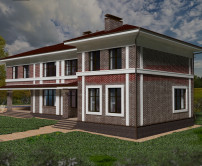
The project is developed on the basis of a third-party draft project. Plot for building is located in the Kiev region, on a flat terrain. On the territory also designed...
Shannon-120 project
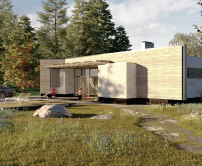
Проект одноэтажного современного дома “Шэннон” – это загородный дом для семьи с ребенком – или бунгало вдалеке от цивилизации. В проект заложены принципы органической архитектуры, для которой характерно единение внешнего окружения со...
Siverka project
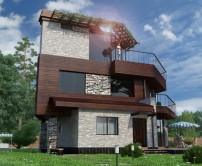
The project was implemented for the site in the Kiev borough. From the north to its territory adjacent street, and in the same direction, just the road, opens a small...
Atran project
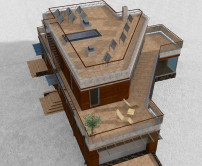
The project is made for the site on the shore of the Kungsbacka fjord, which refers to the Kattegat Strait in the North Sea. In fact, here, on the southern shore...
Siverka project version 340
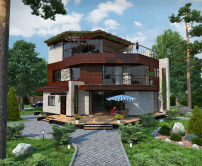
The project was implemented for the site in Nizhny Novgorod. In the urban areas is little chance of the beautiful views from the windows, but if you make a three-story...
Daugava project
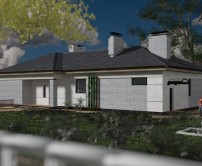
The single-storey modern home project was implemented for the site in the new residential area of the Kiev region, from the north to the land plot adjacent street. Orientation windows...
Thames-I-250 ACB

House style – Traditional, with elements Victorian. Thames River The name Thames comes from the Celtic name of the river – Tamesas, though the Romans thought it was her,...
Niagara project
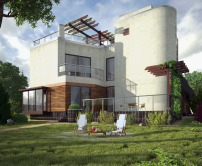
The project was implemented for the site in a holiday village, in the town of Shatura, Moscow borough. From the south to the borders of the territory of the street...
Parma-240 project
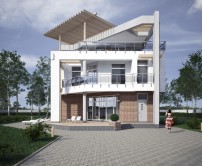
The project is designed for areas with a warm climate and a possible seismic activity up to and including 8 points. Parma-240 is the house with terraces design, which are arranged...
Vorskla home project
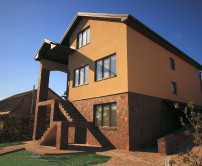
The project was implemented for a small area in the Kiev region, located on the top of the hill. The site is characterized by a large difference in level, which...
Shannon-100 project
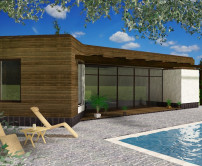
Проект одноэтажного современного дома “Шэннон” – это загородный дом для семьи с ребенком – или бунгало вдалеке от цивилизации. В проект заложены принципы органической архитектуры, для которой характерно единение внешнего окружения со...
Parma-240-D project
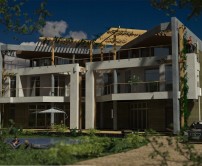
The Parma-240-D project – a modification of the Parma-240 project, its duplex – version; designed for areas with a warm climate and a possible seismic activity up to and including...
House project Ebro-320

The third project of Ebro series – a three-story building without a cellar (but with the underground) and dimensions in terms of 14 x 14 m. Built in Mytischi, Moscow borough. In...
Garonne project
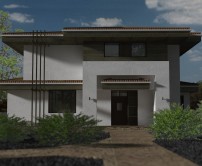
The idea of building a country house has always arises from the desire to live closer to nature and further from the city noise and smog. To hear only the...
Chemal project
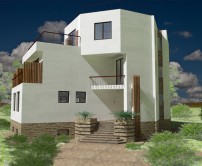
The project is designed for areas with a normal climate and a possible seismic activity up to and including 8 points. The 10 rooms mini hotel project is designed to...
Mini hotel Lacustrine project
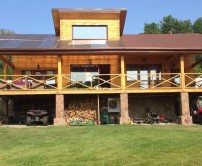
This 3 rooms mini-hotel / recreation center project was carried out in 2003, and designed for the provision of hotel services and recreation at the forest lake. Mini-hotel building located on...
Ebro-400 house project
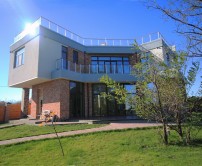
Ebro-400 continues the line of the Ebro project, which organized the relationship at home and the natural environment. It is a terraced house, which is on all three levels of...
Narva project
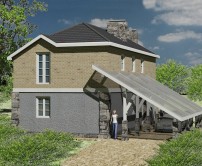
Проект дома Нарва создан для узкого участка. Вытянутая форма здания продиктовала планировочное решение, и его образ, где прозрачный навес водопадом накрывает стоянку для авто. Стиль дома – традиционный, тип – мансардный. Компактный...
