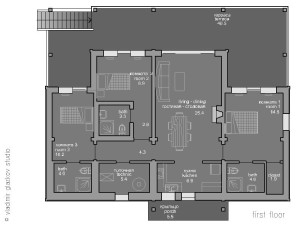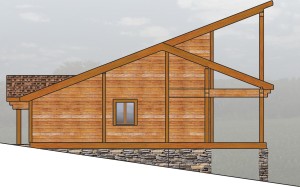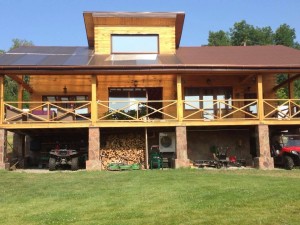Project description
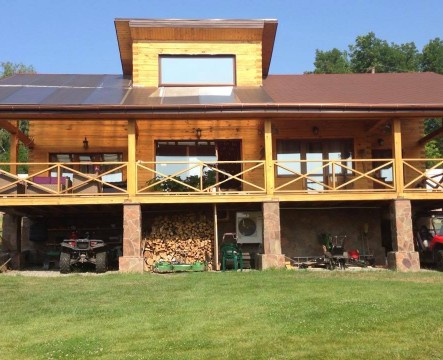
- Floors:1 ( + basement floor)
- Total area:110 sq. m.
- Walls:Round timber with insulation
- Foundations:reinforced concrete
- Structural design:load-bearing walls
- Chief project architect:Vladimir Glazkov
This 3 rooms mini-hotel / recreation center project was carried out in 2003, and designed for the provision of hotel services and recreation at the forest lake.
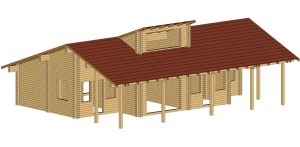 Mini-hotel building located on a fairly large area at the lake where the planned mini-park. Not a big building consists of residential and social parts (hall – living room with fireplace and kitchenette).
Mini-hotel building located on a fairly large area at the lake where the planned mini-park. Not a big building consists of residential and social parts (hall – living room with fireplace and kitchenette).
In the basement, open from the park and the lake – storerooms and engineering equipment, a hangar for boats and snowmobiles. ЗHall – living room is a high two-tiered space with an inclined wooden ceiling, in the top of which – a large window. Stylization for the hall of a medieval castle is complemented by a fireplace and interspersed with stone interior decoration.
